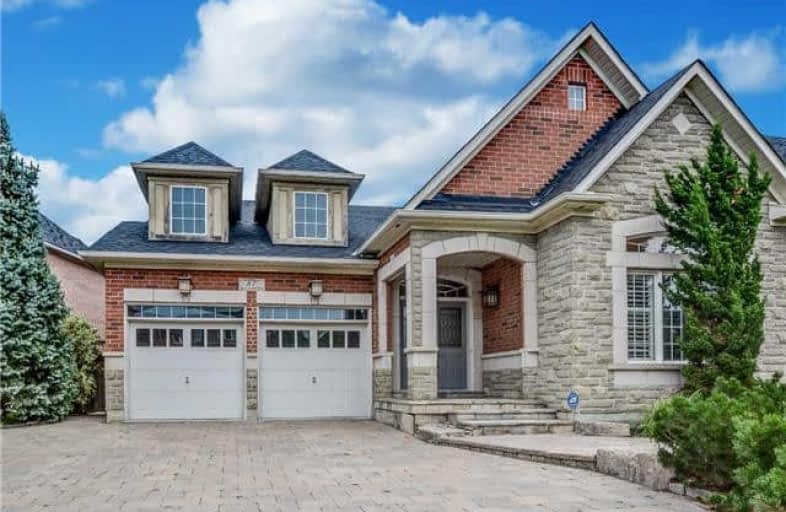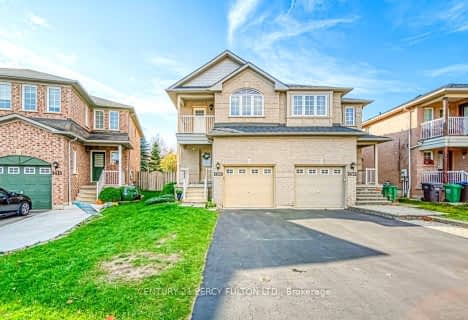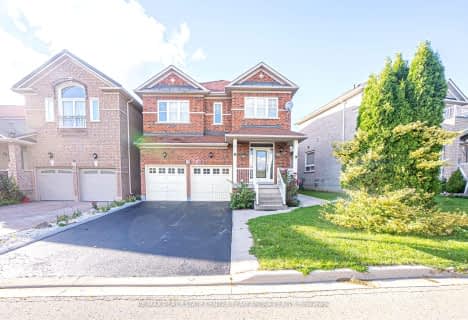
St. Alphonsa Catholic Elementary School
Elementary: CatholicWhaley's Corners Public School
Elementary: PublicÉcole élémentaire Jeunes sans frontières
Elementary: PublicCopeland Public School
Elementary: PublicEldorado P.S. (Elementary)
Elementary: PublicRoberta Bondar Public School
Elementary: PublicPeel Alternative West
Secondary: PublicÉcole secondaire Jeunes sans frontières
Secondary: PublicÉSC Sainte-Famille
Secondary: CatholicSt Augustine Secondary School
Secondary: CatholicBrampton Centennial Secondary School
Secondary: PublicDavid Suzuki Secondary School
Secondary: Public- 4 bath
- 4 bed
36 Windmill Boulevard, Brampton, Ontario • L6Y 3E4 • Fletcher's Creek South
- 4 bath
- 3 bed
- 1500 sqft
3 Meadowlark Drive, Brampton, Ontario • L6Y 4B4 • Fletcher's Creek South
- 4 bath
- 3 bed
1787 Samuelson Circle, Mississauga, Ontario • L5N 7Z6 • Meadowvale Village
- 4 bath
- 4 bed
- 3000 sqft
163 Moffatt Avenue, Brampton, Ontario • L6Y 4R8 • Fletcher's West
- 4 bath
- 3 bed
- 1500 sqft
1680 Samuelson Circle South, Mississauga, Ontario • L5N 7Z7 • Meadowvale Village
- 4 bath
- 4 bed
- 2000 sqft
18 Scarlett Drive, Brampton, Ontario • L6Y 3R7 • Fletcher's Creek South
- 3 bath
- 3 bed
1419 Spring Garden Court, Mississauga, Ontario • L5N 8K6 • Meadowvale Village














