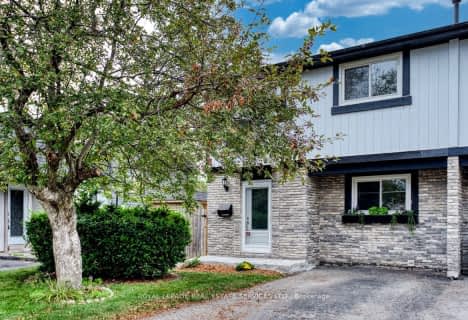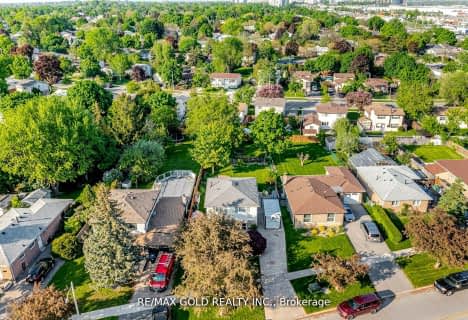
Harold F Loughin Public School
Elementary: Public
1.37 km
Hanover Public School
Elementary: Public
0.78 km
Lester B Pearson Catholic School
Elementary: Catholic
0.88 km
ÉÉC Sainte-Jeanne-d'Arc
Elementary: Catholic
0.95 km
Russell D Barber Public School
Elementary: Public
1.11 km
Williams Parkway Senior Public School
Elementary: Public
1.38 km
Judith Nyman Secondary School
Secondary: Public
1.63 km
Holy Name of Mary Secondary School
Secondary: Catholic
2.42 km
Chinguacousy Secondary School
Secondary: Public
2.21 km
Central Peel Secondary School
Secondary: Public
2.49 km
Bramalea Secondary School
Secondary: Public
2.54 km
North Park Secondary School
Secondary: Public
0.78 km












