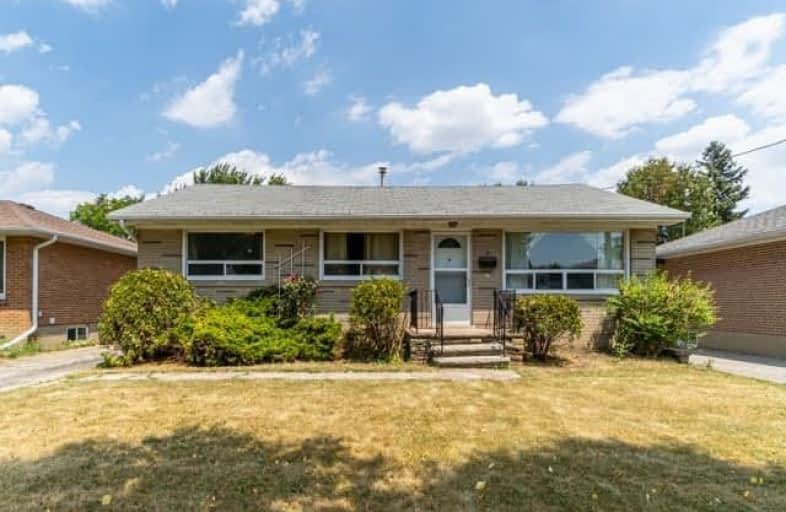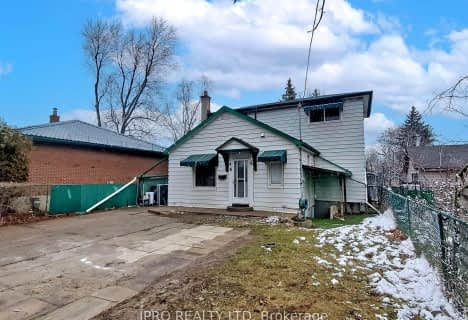
Video Tour

Peel Alternative - North Elementary
Elementary: Public
1.20 km
Helen Wilson Public School
Elementary: Public
0.51 km
St Mary Elementary School
Elementary: Catholic
0.95 km
Parkway Public School
Elementary: Public
1.13 km
Sir Winston Churchill Public School
Elementary: Public
0.55 km
St Francis Xavier Elementary School
Elementary: Catholic
1.38 km
Peel Alternative North
Secondary: Public
1.20 km
Archbishop Romero Catholic Secondary School
Secondary: Catholic
1.42 km
Peel Alternative North ISR
Secondary: Public
1.21 km
Central Peel Secondary School
Secondary: Public
1.53 km
Cardinal Leger Secondary School
Secondary: Catholic
0.67 km
Brampton Centennial Secondary School
Secondary: Public
2.20 km





