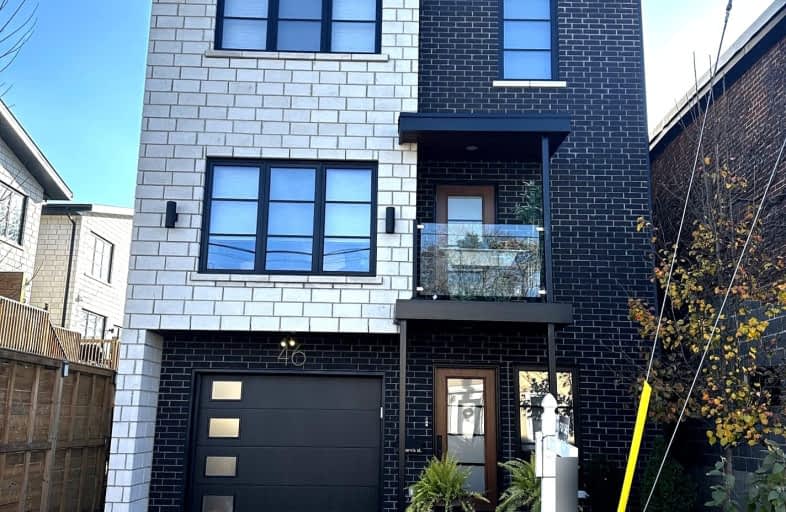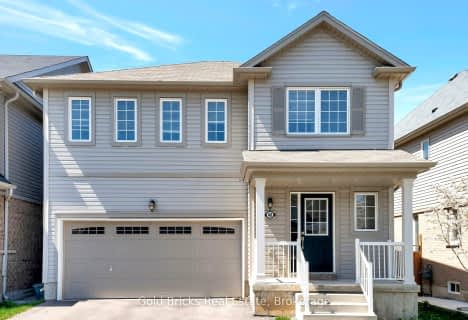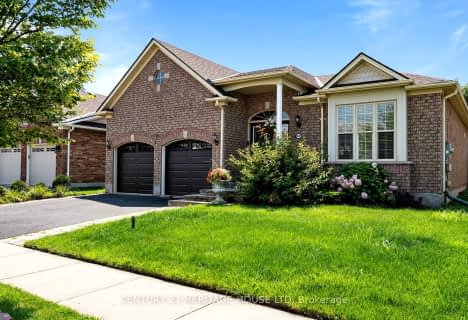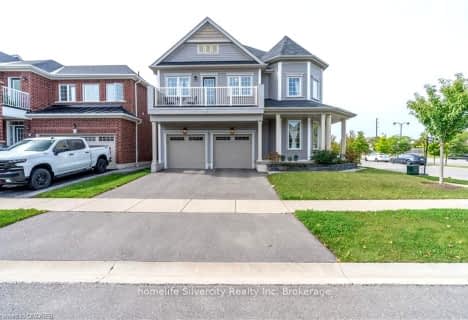Very Walkable
- Most errands can be accomplished on foot.
Somewhat Bikeable
- Most errands require a car.

Christ the King School
Elementary: CatholicGraham Bell-Victoria Public School
Elementary: PublicCentral Public School
Elementary: PublicGrandview Public School
Elementary: PublicLansdowne-Costain Public School
Elementary: PublicDufferin Public School
Elementary: PublicSt. Mary Catholic Learning Centre
Secondary: CatholicGrand Erie Learning Alternatives
Secondary: PublicTollgate Technological Skills Centre Secondary School
Secondary: PublicSt John's College
Secondary: CatholicBrantford Collegiate Institute and Vocational School
Secondary: PublicAssumption College School School
Secondary: Catholic-
Tom Thumb Park
45 Brant Ave (West Street), Brantford ON 0.52km -
CNR Gore Park
220 Market St (West Street), Brantford ON 1.04km -
Sheri-Mar Park
Brantford ON 1.45km
-
TD Canada Trust Branch and ATM
70 Market St, Brantford ON N3T 2Z7 0.95km -
Laurentian Bank of Canada
43 Market St, Brantford ON N3T 2Z6 1.01km -
CIBC
2 King George Rd (at St Paul Ave), Brantford ON N3R 5J7 2.07km






















