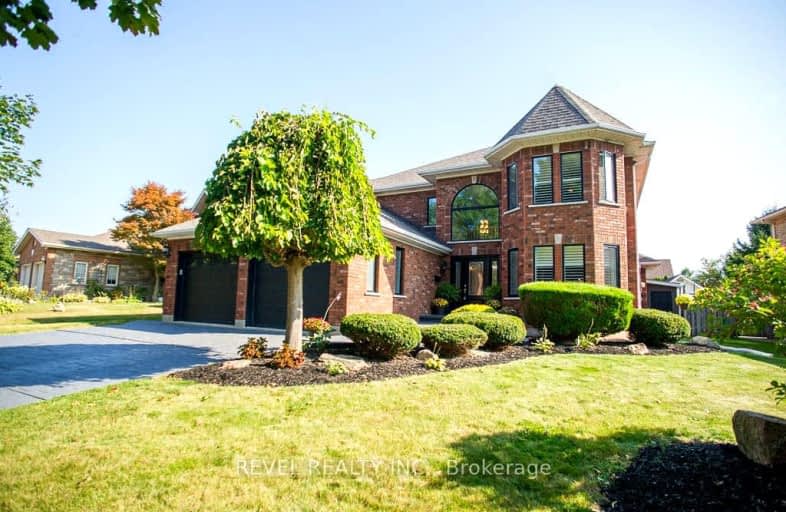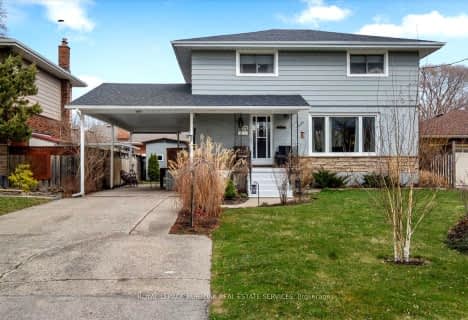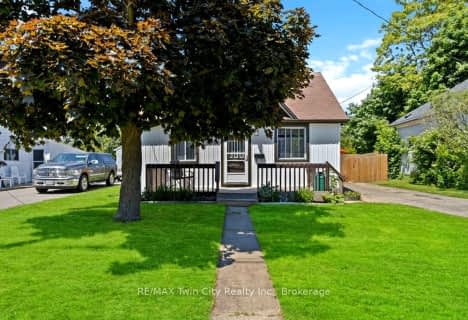
Car-Dependent
- Most errands require a car.
Somewhat Bikeable
- Most errands require a car.

St. Patrick School
Elementary: CatholicResurrection School
Elementary: CatholicCentennial-Grand Woodlands School
Elementary: PublicSt. Leo School
Elementary: CatholicCedarland Public School
Elementary: PublicBrier Park Public School
Elementary: PublicSt. Mary Catholic Learning Centre
Secondary: CatholicGrand Erie Learning Alternatives
Secondary: PublicTollgate Technological Skills Centre Secondary School
Secondary: PublicSt John's College
Secondary: CatholicNorth Park Collegiate and Vocational School
Secondary: PublicBrantford Collegiate Institute and Vocational School
Secondary: Public-
Wilkes Park
Ontario 1.02km -
Andrew Pate Park
1.96km -
Connaught Park
Ontario 2.35km
-
HODL Bitcoin ATM - Hasty Market
255 Fairview Dr, Brantford ON N3R 7E3 0.57km -
Scotiabank
61 Lynden Rd (at Wayne Gretzky Pkwy.), Brantford ON N3R 7J9 1.39km -
Scotiabank
120 King George Rd, Brantford ON N3R 5K8 1.5km
- 4 bath
- 4 bed
- 2000 sqft
152 Terrace Hill Street, Brantford, Ontario • N3R 1G6 • Brantford










