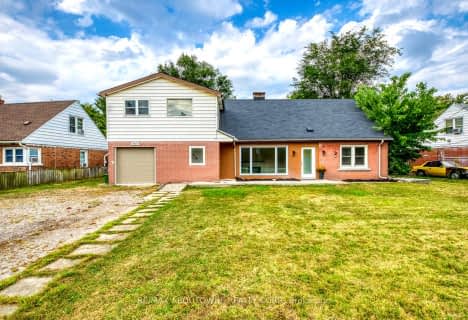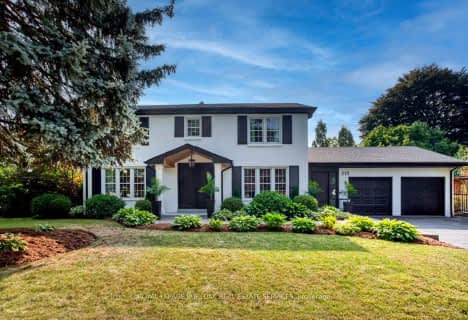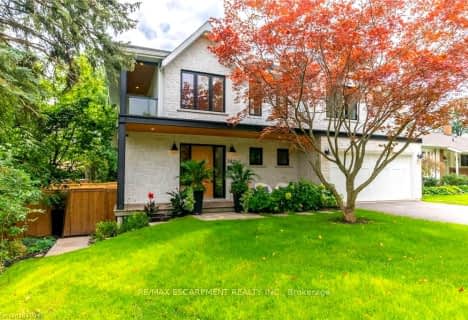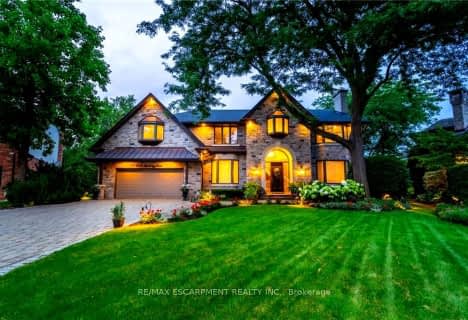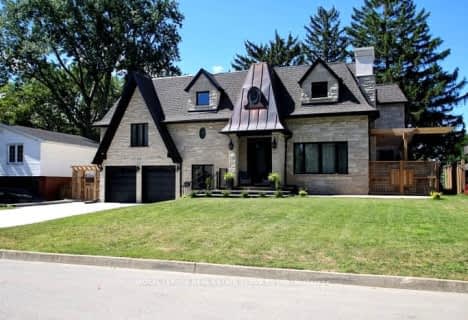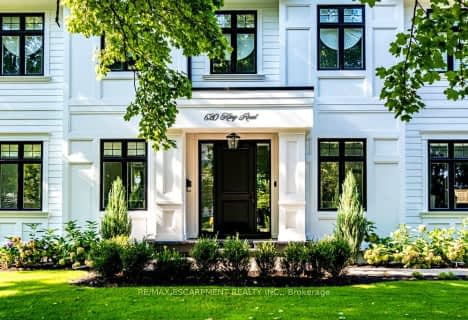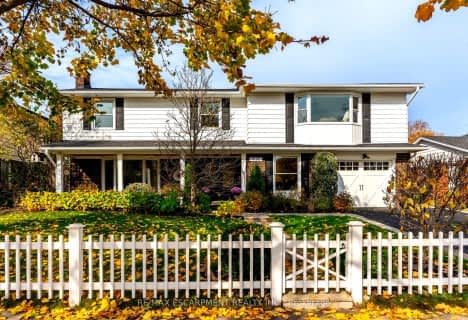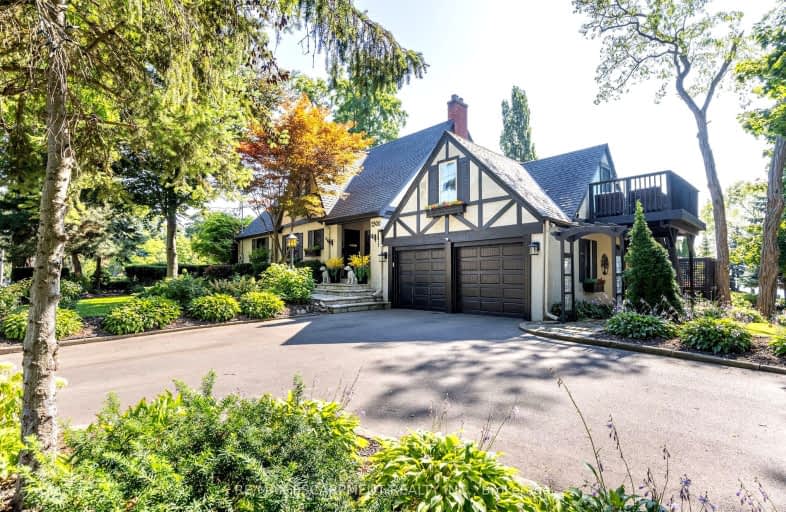
Somewhat Walkable
- Some errands can be accomplished on foot.
Some Transit
- Most errands require a car.
Bikeable
- Some errands can be accomplished on bike.

Lakeshore Public School
Elementary: PublicTecumseh Public School
Elementary: PublicSt Paul School
Elementary: CatholicSt Johns Separate School
Elementary: CatholicCentral Public School
Elementary: PublicJohn T Tuck Public School
Elementary: PublicGary Allan High School - SCORE
Secondary: PublicGary Allan High School - Bronte Creek
Secondary: PublicThomas Merton Catholic Secondary School
Secondary: CatholicGary Allan High School - Burlington
Secondary: PublicBurlington Central High School
Secondary: PublicAssumption Roman Catholic Secondary School
Secondary: Catholic-
Port Nelson Park
3000 Lakeshore Rd, Burlington ON 0.62km -
Sioux Lookout Park
3252 Lakeshore Rd E, Burlington ON 1.41km -
Spencer Smith Park
1400 Lakeshore Rd (Maple), Burlington ON L7S 1Y2 1.68km
-
Healthcare and Municipal Employees Credit Union
426 Brant St, Burlington ON L7R 2G2 1.28km -
Scotiabank
4011 New St, Burlington ON L7L 1S8 2.86km -
DUCA Financial Services Credit Union Ltd
2017 Mount Forest Dr, Burlington ON L7P 1H4 4.06km
- 5 bath
- 4 bed
- 3500 sqft
3021 Woodland Park Drive, Burlington, Ontario • L7N 1K8 • Roseland





