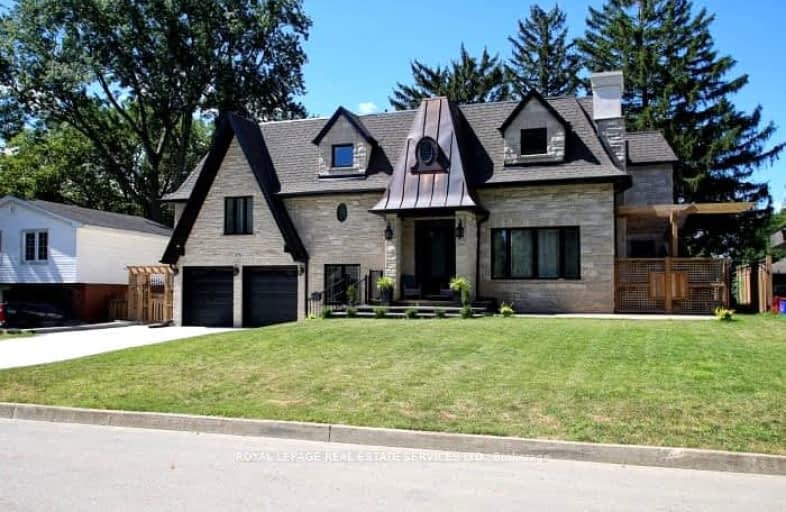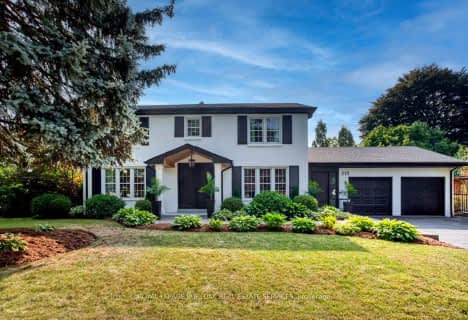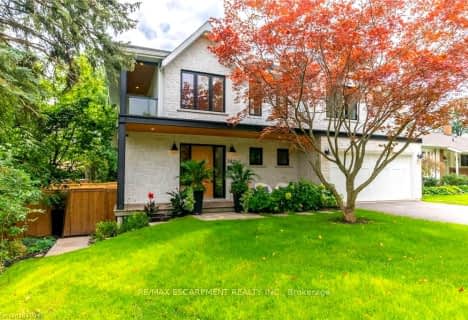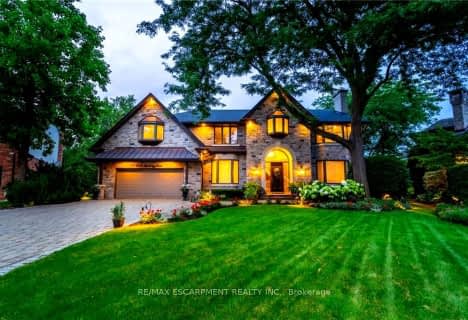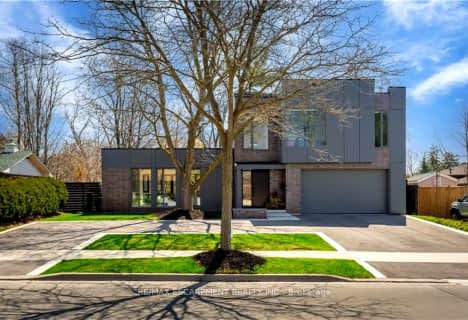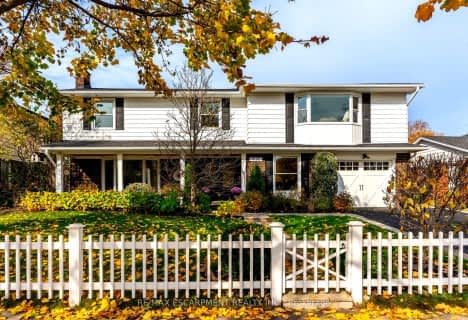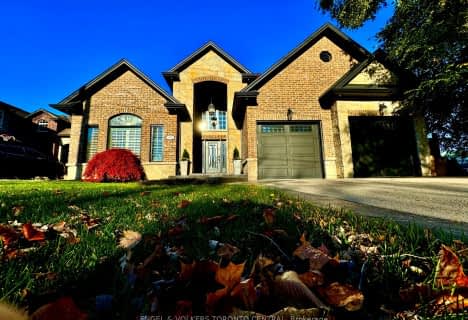Car-Dependent
- Almost all errands require a car.
Some Transit
- Most errands require a car.
Bikeable
- Some errands can be accomplished on bike.

Ryerson Public School
Elementary: PublicSt Raphaels Separate School
Elementary: CatholicSt Paul School
Elementary: CatholicPauline Johnson Public School
Elementary: PublicJohn T Tuck Public School
Elementary: PublicPineland Public School
Elementary: PublicGary Allan High School - SCORE
Secondary: PublicGary Allan High School - Bronte Creek
Secondary: PublicGary Allan High School - Burlington
Secondary: PublicRobert Bateman High School
Secondary: PublicAssumption Roman Catholic Secondary School
Secondary: CatholicNelson High School
Secondary: Public-
The Slye Fox
4057 New Street, Suite 2, Burlington, ON L7L 1S8 0.48km -
Squires Public House
3537 Fairview Street, Burlington, ON L7N 2R4 1.63km -
Fionn MacCool's
3295 Fairview Street, Unit 9, Burlington, ON L7N 3N9 1.92km
-
Tim Horton
4033 New Street, Burlington, ON L7L 1S8 0.49km -
Starbucks
3497 Fairview St, Burlington, ON L7N 2R4 1.66km -
Starbucks
3305 Fairview Street, Burlington, ON L7N 3N9 1.88km
-
Shoppers Drug Mart
4524 New Street, Burlington, ON L7L 6B1 1.95km -
Rexall Pharmaplus
5061 New Street, Burlington, ON L7L 1V1 2.05km -
Queen's Medical Centre and Pharmacy
666 Appleby Line, Unit C105, Burlington, ON L7L 5Y3 2.33km
-
Tim Horton
4033 New Street, Burlington, ON L7L 1S8 0.49km -
Lucky Wok
4033 New St, Unit 3, Burlington, ON L7L 1S8 0.55km -
Zesty Pita & Burgers
4033 New Street, Unit 7, Burlington, ON L7L 1S8 0.54km
-
Burlington Centre
777 Guelph Line, Suite 210, Burlington, ON L7R 3N2 2.94km -
Village Square
2045 Pine Street, Burlington, ON L7R 1E9 3.73km -
Riocan Centre Burloak
3543 Wyecroft Road, Oakville, ON L6L 0B6 4.8km
-
Marilu's Market
4025 New Street, Burlington, ON L7L 1S8 0.55km -
Healthy Planet Burlington
3500 Fairview Street, Burlington, ON L7N 2R5 1.54km -
Food Basics
3365 Fairview Street, Burlington, ON L7N 3N9 1.76km
-
Liquor Control Board of Ontario
5111 New Street, Burlington, ON L7L 1V2 2.27km -
The Beer Store
396 Elizabeth St, Burlington, ON L7R 2L6 3.82km -
LCBO
3041 Walkers Line, Burlington, ON L5L 5Z6 6.87km
-
Mr Lube
3520 Fairview Street, Burlington, ON L7N 2R5 1.53km -
Leggat Burlington Mazda
805 Walkers Line, Burlington, ON L7N 2G1 1.98km -
Burlington Nissan
4111 North Service Road, Burlington, ON L7L 4X6 2.67km
-
Cinestarz
460 Brant Street, Unit 3, Burlington, ON L7R 4B6 3.96km -
Encore Upper Canada Place Cinemas
460 Brant St, Unit 3, Burlington, ON L7R 4B6 3.96km -
Cineplex Cinemas
3531 Wyecroft Road, Oakville, ON L6L 0B7 4.85km
-
Burlington Public Libraries & Branches
676 Appleby Line, Burlington, ON L7L 5Y1 2.27km -
Burlington Public Library
2331 New Street, Burlington, ON L7R 1J4 2.69km -
Oakville Public Library
1274 Rebecca Street, Oakville, ON L6L 1Z2 9.08km
-
Joseph Brant Hospital
1245 Lakeshore Road, Burlington, ON L7S 0A2 4.88km -
Walk-In Clinic
2025 Guelph Line, Burlington, ON L7P 4M8 5.02km -
North Burlington Medical Centre Walk In Clinic
1960 Appleby Line, Burlington, ON L7L 0B7 5.09km
-
Iroquois Park
Burlington ON 1.05km -
Spruce ave
5000 Spruce Ave (Appleby Line), Burlington ON L7L 1G1 2.2km -
Creek Path Woods
4.13km
-
Scotiabank
4049 New St, Burlington ON 0.43km -
National Bank
3315 Fairview St, Burlington ON L7N 3N9 1.85km -
CIBC
2400 Fairview St (Fairview St & Guelph Line), Burlington ON L7R 2E4 2.86km
