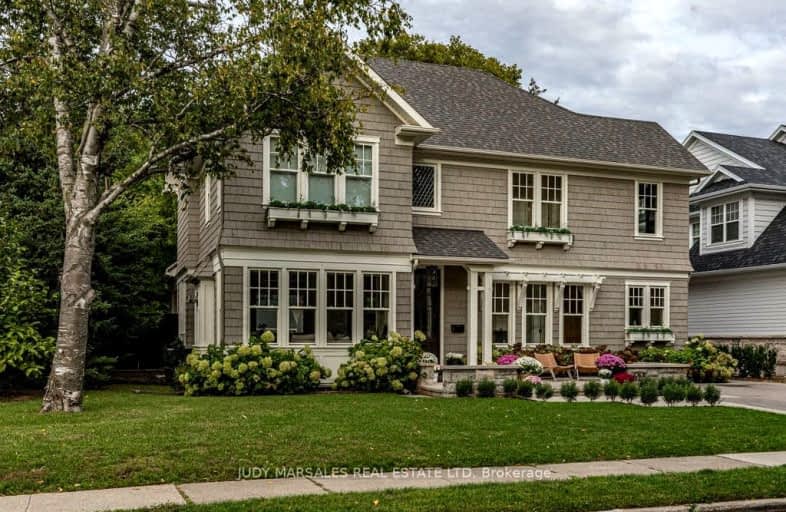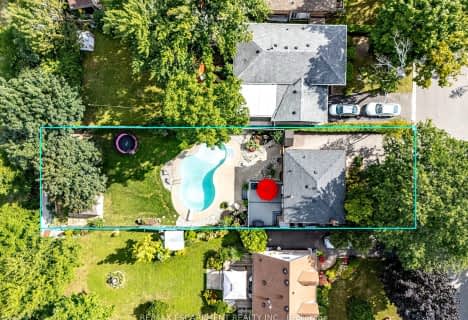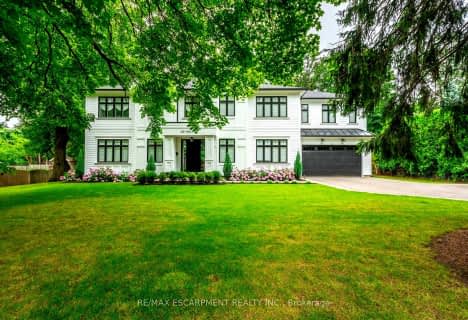Very Walkable
- Most errands can be accomplished on foot.
Good Transit
- Some errands can be accomplished by public transportation.
Very Bikeable
- Most errands can be accomplished on bike.

Lakeshore Public School
Elementary: PublicÉcole élémentaire Renaissance
Elementary: PublicBurlington Central Elementary School
Elementary: PublicSt Johns Separate School
Elementary: CatholicCentral Public School
Elementary: PublicTom Thomson Public School
Elementary: PublicGary Allan High School - SCORE
Secondary: PublicGary Allan High School - Bronte Creek
Secondary: PublicThomas Merton Catholic Secondary School
Secondary: CatholicGary Allan High School - Burlington
Secondary: PublicBurlington Central High School
Secondary: PublicAssumption Roman Catholic Secondary School
Secondary: Catholic-
Spencer Smith Park
1400 Lakeshore Rd (Maple), Burlington ON L7S 1Y2 1km -
Port Nelson Park
3000 Lakeshore Rd, Burlington ON 2.31km -
Sioux Lookout Park
3252 Lakeshore Rd E, Burlington ON 3.03km
-
Healthcare and Municipal Employees Credit Union
426 Brant St, Burlington ON L7R 2G2 0.62km -
TD Bank Financial Group
596 Plains Rd E (King Rd.), Burlington ON L7T 2E7 2.37km -
DUCA Financial Services Credit Union Ltd
2017 Mount Forest Dr, Burlington ON L7P 1H4 2.78km
- 3 bath
- 4 bed
- 2000 sqft
360 North Shore Boulevard East, Burlington, Ontario • L7T 1W9 • LaSalle


















