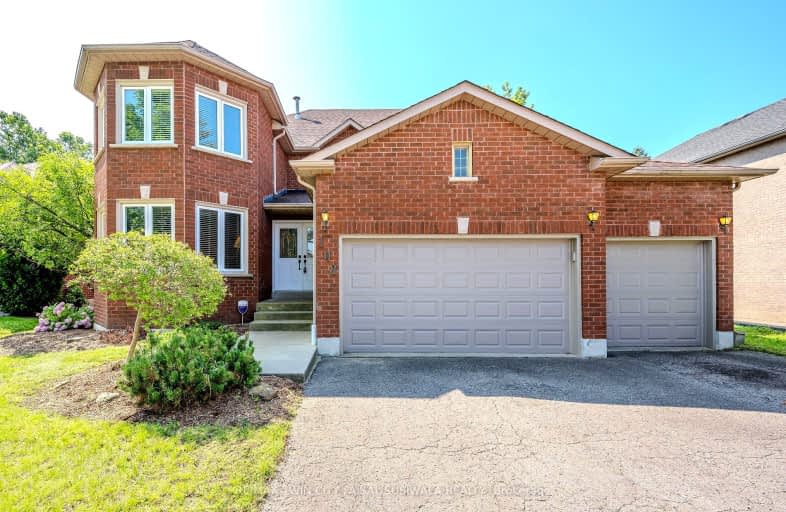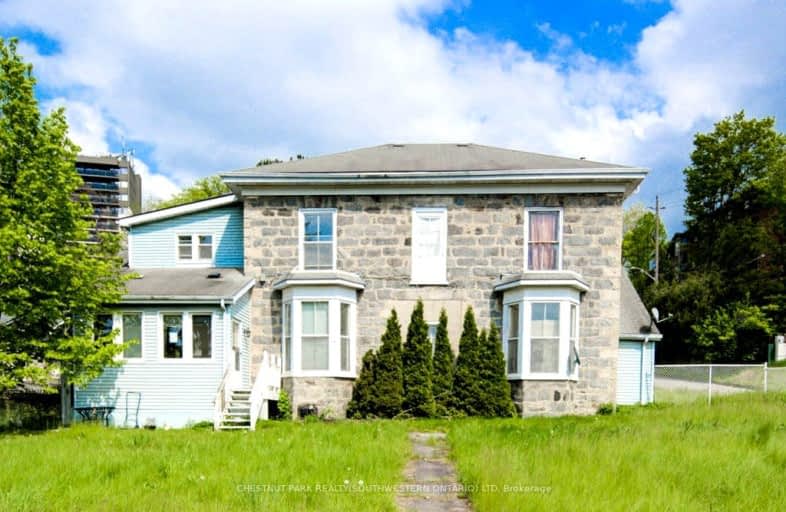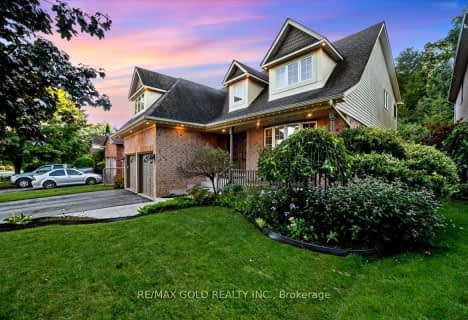Car-Dependent
- Most errands require a car.
Some Transit
- Most errands require a car.
Somewhat Bikeable
- Most errands require a car.

Christ The King Catholic Elementary School
Elementary: CatholicSt Peter Catholic Elementary School
Elementary: CatholicSt Margaret Catholic Elementary School
Elementary: CatholicSt Anne Catholic Elementary School
Elementary: CatholicSt. Teresa of Calcutta Catholic Elementary School
Elementary: CatholicClemens Mill Public School
Elementary: PublicSouthwood Secondary School
Secondary: PublicGlenview Park Secondary School
Secondary: PublicGalt Collegiate and Vocational Institute
Secondary: PublicMonsignor Doyle Catholic Secondary School
Secondary: CatholicJacob Hespeler Secondary School
Secondary: PublicSt Benedict Catholic Secondary School
Secondary: Catholic- 3 bath
- 4 bed
- 1500 sqft
Lot 33 Green Gate Boulevard, Cambridge, Ontario • N1T 2C5 • Cambridge
- 3 bath
- 4 bed
- 2000 sqft
Lot 34 Green Gate Boulevard, Cambridge, Ontario • N1T 2C5 • Cambridge
- 4 bath
- 4 bed
- 2500 sqft
03-32 Faith Street North, Cambridge, Ontario • N1T 0E8 • Cambridge














