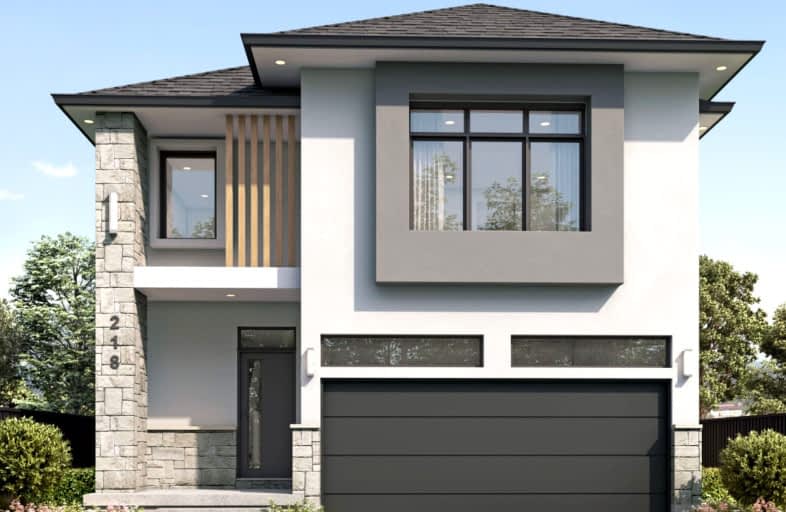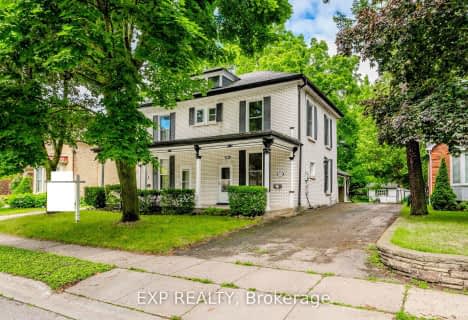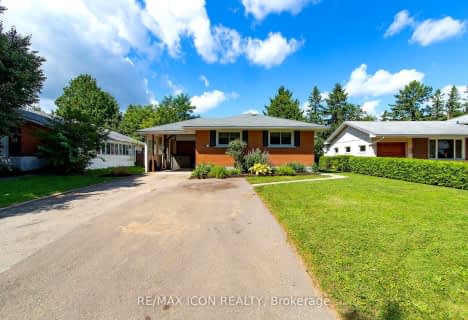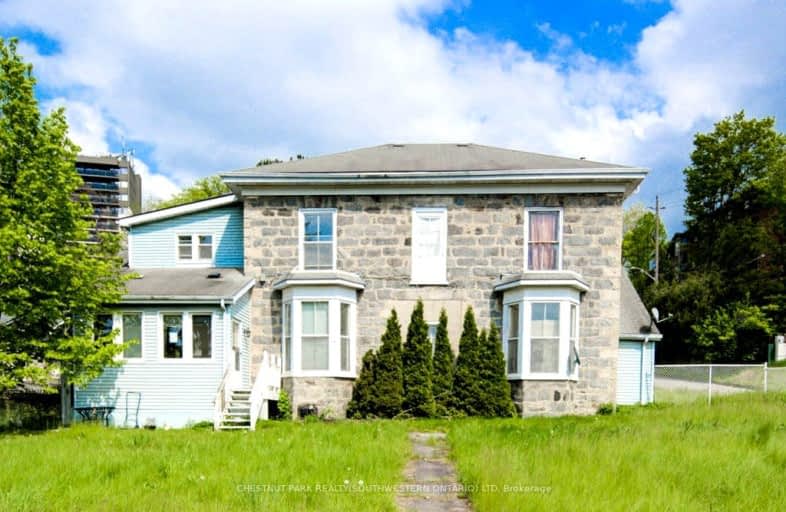Somewhat Walkable
- Some errands can be accomplished on foot.
Some Transit
- Most errands require a car.
Bikeable
- Some errands can be accomplished on bike.

St Vincent de Paul Catholic Elementary School
Elementary: CatholicSt Anne Catholic Elementary School
Elementary: CatholicChalmers Street Public School
Elementary: PublicStewart Avenue Public School
Elementary: PublicHoly Spirit Catholic Elementary School
Elementary: CatholicMoffat Creek Public School
Elementary: PublicSouthwood Secondary School
Secondary: PublicGlenview Park Secondary School
Secondary: PublicGalt Collegiate and Vocational Institute
Secondary: PublicMonsignor Doyle Catholic Secondary School
Secondary: CatholicJacob Hespeler Secondary School
Secondary: PublicSt Benedict Catholic Secondary School
Secondary: Catholic- 3 bath
- 4 bed
- 1500 sqft
Lot 33 Green Gate Boulevard, Cambridge, Ontario • N1T 2C5 • Cambridge
- 5 bath
- 5 bed
- 3000 sqft
80 Bloomfield Crescent, Cambridge, Ontario • N1T 0G3 • Cambridge
- 4 bath
- 4 bed
- 2500 sqft
03-32 Faith Street North, Cambridge, Ontario • N1T 0E8 • Cambridge






















