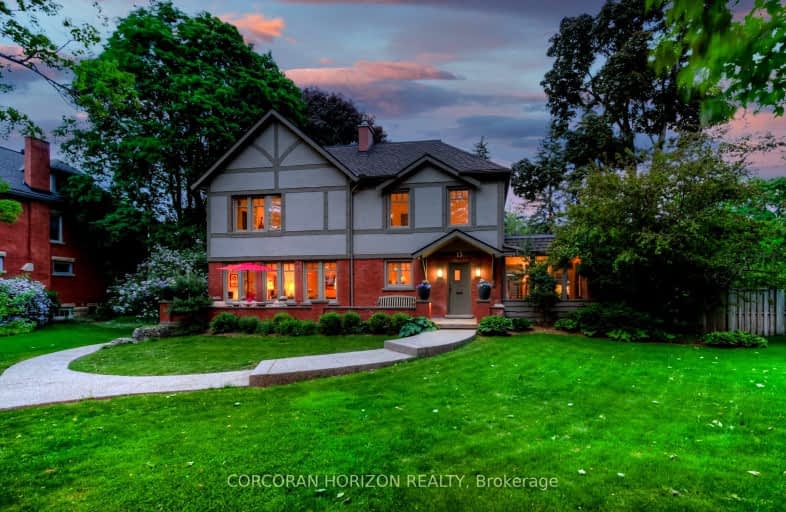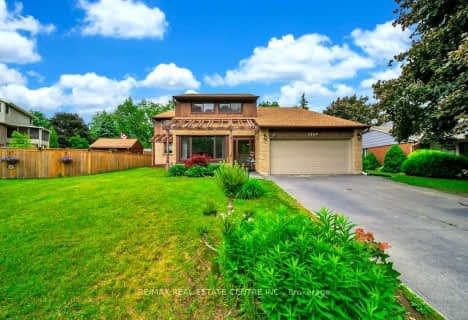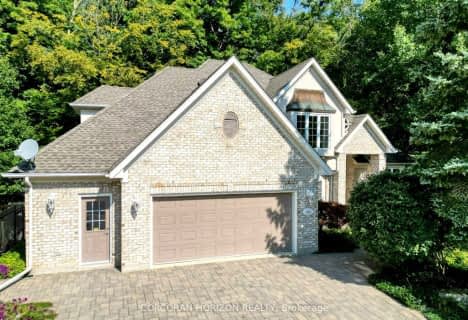Very Walkable
- Most errands can be accomplished on foot.
Good Transit
- Some errands can be accomplished by public transportation.
Very Bikeable
- Most errands can be accomplished on bike.

St Gregory Catholic Elementary School
Elementary: CatholicCentral Public School
Elementary: PublicBlair Road Public School
Elementary: PublicSt Andrew's Public School
Elementary: PublicManchester Public School
Elementary: PublicHighland Public School
Elementary: PublicSouthwood Secondary School
Secondary: PublicGlenview Park Secondary School
Secondary: PublicGalt Collegiate and Vocational Institute
Secondary: PublicMonsignor Doyle Catholic Secondary School
Secondary: CatholicPreston High School
Secondary: PublicSt Benedict Catholic Secondary School
Secondary: Catholic-
Foundey Tavern
64 Grand Avenue S, Cambridge, ON N1S 2L9 0.55km -
Cafe 13 Main St Grill
13 Main Street, Cambridge, ON N1R 7G9 0.59km -
The Black Badger
55 Water Street N, Cambridge, ON N1R 3B3 0.64km
-
Grand Cafe
18 Queens Square, Cambridge, ON N1S 1H3 0.43km -
Melville Café
7 Melville Street S, Cambridge, ON N1S 2H4 0.48km -
Monigram Coffee Roasters
16 Ainslie Street S, Suite C, Cambridge, ON N1R 3K1 0.68km
-
Grand Pharmacy
304 Saint Andrews Street, Cambridge, ON N1S 1P3 1.9km -
Zehrs
400 Conestoga Boulevard, Cambridge, ON N1R 7L7 3.67km -
Shoppers Drug Mart
950 Franklin Boulevard, Cambridge, ON N1R 8R3 3.94km
-
My Thai
44 Grand Avenue S, Suite 101, Cambridge, ON N1S 2L6 0.47km -
Melville Café
7 Melville Street S, Cambridge, ON N1S 2H4 0.48km -
Barnacle Bill's
47 Grand Avenue S, Cambridge, ON N1S 2L7 0.52km
-
Cambridge Centre
355 Hespeler Road, Cambridge, ON N1R 7N8 3.62km -
Smart Centre
22 Pinebush Road, Cambridge, ON N1R 6J5 5.5km -
Giant Tiger
120 Main Street, Cambridge, ON N1R 1V7 0.84km
-
Zehrs
200 Franklin Boulevard, Cambridge, ON N1R 8N8 2.69km -
Farm Boy
350 Hespeler Road, Bldg C, Cambridge, ON N1R 7N7 3.53km -
Zehrs
400 Conestoga Boulevard, Cambridge, ON N1R 7L7 3.67km
-
Winexpert Kitchener
645 Westmount Road E, Unit 2, Kitchener, ON N2E 3S3 16.12km -
The Beer Store
875 Highland Road W, Kitchener, ON N2N 2Y2 18.29km -
LCBO
615 Scottsdale Drive, Guelph, ON N1G 3P4 18.49km
-
Special Interest Automobiles
75 Water Street S, Cambridge, ON N1R 3C9 0.71km -
The Buck
140 Street Andrews Street, Cambridge, ON N1S 1N3 0.81km -
A & S Prestige Auto Sales
255 Water Street N, Cambridge, ON N1R 3B9 1.42km
-
Galaxy Cinemas Cambridge
355 Hespeler Road, Cambridge, ON N1R 8J9 3.91km -
Landmark Cinemas 12 Kitchener
135 Gateway Park Dr, Kitchener, ON N2P 2J9 7.36km -
Cineplex Cinemas Kitchener and VIP
225 Fairway Road S, Kitchener, ON N2C 1X2 11.61km
-
Idea Exchange
12 Water Street S, Cambridge, ON N1R 3C5 0.57km -
Idea Exchange
50 Saginaw Parkway, Cambridge, ON N1T 1W2 4.16km -
Idea Exchange
435 King Street E, Cambridge, ON N3H 3N1 5.33km
-
Cambridge Memorial Hospital
700 Coronation Boulevard, Cambridge, ON N1R 3G2 2.22km -
Grand River Hospital
3570 King Street E, Kitchener, ON N2A 2W1 10.31km -
UC Baby Cambridge
140 Hespeler Rd, Cambridge, ON N1R 3H2 2.21km
-
Mill Race Park
36 Water St N (At Park Hill Rd), Cambridge ON N1R 3B1 5.12km -
River Bluffs Park
211 George St N, Cambridge ON 0.81km -
Manchester Public School Playground
1.56km
-
RBC Royal Bank
73 Main St (Ainslie Street), Cambridge ON N1R 1V9 0.73km -
TD Bank Financial Group
130 Cedar St, Cambridge ON N1S 1W4 0.9km -
Scotiabank
270 Dundas St S, Cambridge ON N1R 8A8 2.81km













