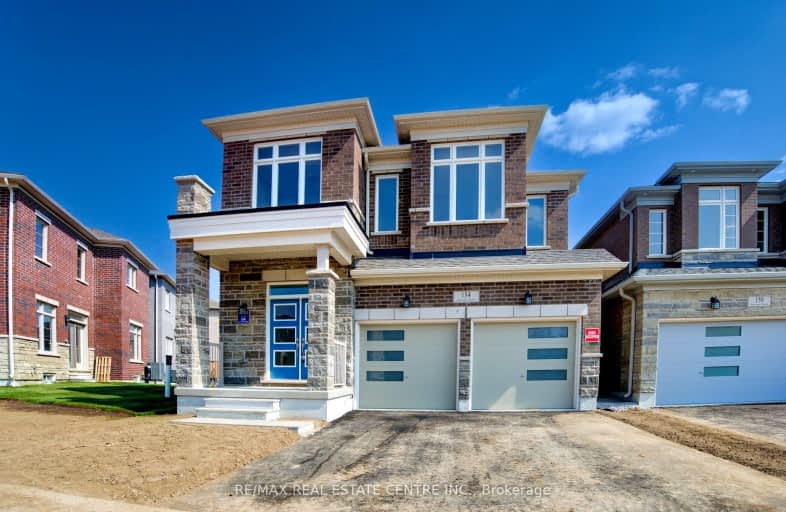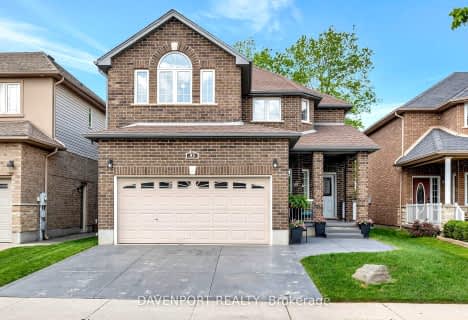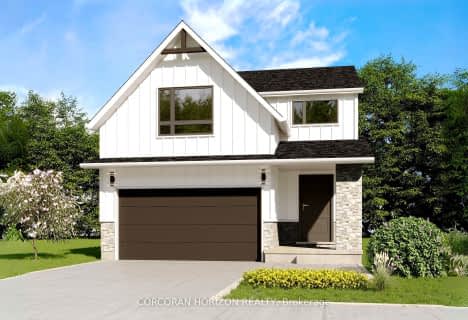Car-Dependent
- Almost all errands require a car.
Minimal Transit
- Almost all errands require a car.
Somewhat Bikeable
- Most errands require a car.

St Vincent de Paul Catholic Elementary School
Elementary: CatholicSt Anne Catholic Elementary School
Elementary: CatholicChalmers Street Public School
Elementary: PublicStewart Avenue Public School
Elementary: PublicHoly Spirit Catholic Elementary School
Elementary: CatholicMoffat Creek Public School
Elementary: PublicW Ross Macdonald Provincial Secondary School
Secondary: ProvincialSouthwood Secondary School
Secondary: PublicGlenview Park Secondary School
Secondary: PublicGalt Collegiate and Vocational Institute
Secondary: PublicMonsignor Doyle Catholic Secondary School
Secondary: CatholicSt Benedict Catholic Secondary School
Secondary: Catholic-
Decaro Park
55 Gatehouse Dr, Cambridge ON 1.98km -
Willard Park
89 Beechwood Rd, Cambridge ON 6.33km -
Domm Park
55 Princess St, Cambridge ON 7.44km
-
TD Bank Financial Group
800 Franklin Blvd, Cambridge ON N1R 7Z1 2.95km -
BMO Bank of Montreal
142 Dundas St N, Cambridge ON N1R 5P1 3.65km -
Localcoin Bitcoin ATM - Hasty Market
5 Wellington St, Cambridge ON N1R 3Y4 4.71km
- 5 bath
- 5 bed
- 3000 sqft
144 Bloomfield Crescent, Cambridge, Ontario • N1T 0G5 • Cambridge
- 5 bath
- 5 bed
- 3000 sqft
80 Bloomfield Crescent, Cambridge, Ontario • N1T 0G3 • Cambridge
- 4 bath
- 4 bed
- 2500 sqft
03-32 Faith Street North, Cambridge, Ontario • N1T 0E8 • Cambridge





















