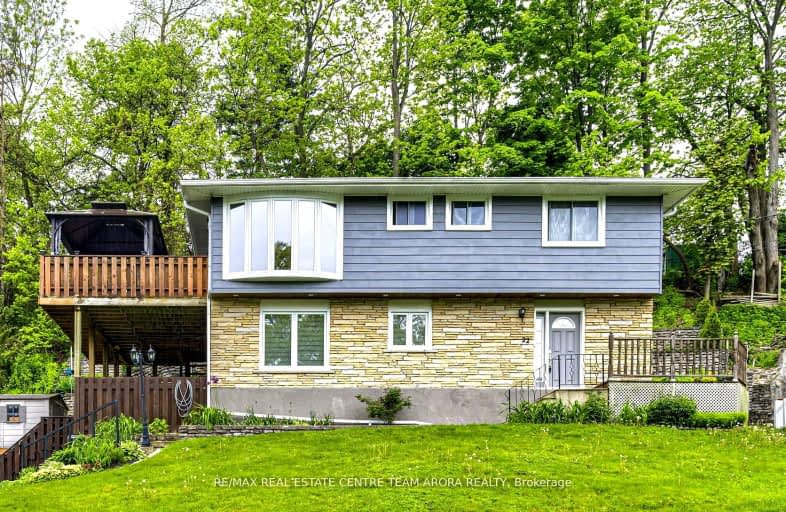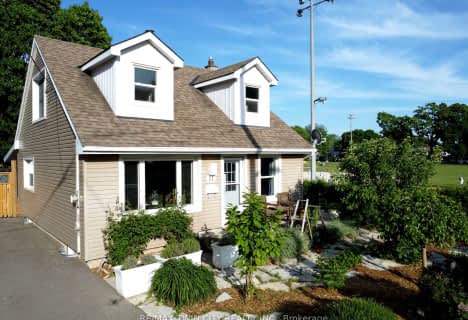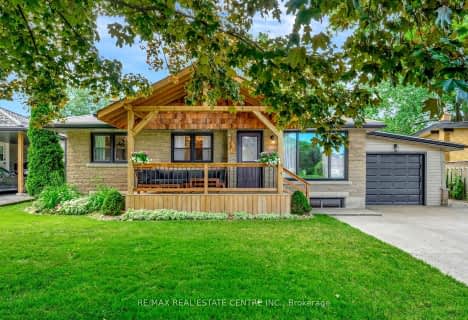Very Walkable
- Most errands can be accomplished on foot.
Some Transit
- Most errands require a car.
Somewhat Bikeable
- Most errands require a car.

St Gregory Catholic Elementary School
Elementary: CatholicBlair Road Public School
Elementary: PublicSt Andrew's Public School
Elementary: PublicSt Augustine Catholic Elementary School
Elementary: CatholicHighland Public School
Elementary: PublicTait Street Public School
Elementary: PublicSouthwood Secondary School
Secondary: PublicGlenview Park Secondary School
Secondary: PublicGalt Collegiate and Vocational Institute
Secondary: PublicMonsignor Doyle Catholic Secondary School
Secondary: CatholicPreston High School
Secondary: PublicSt Benedict Catholic Secondary School
Secondary: Catholic-
Playfit Kids Club
366 Hespeler Rd, Cambridge ON N1R 6J6 4.08km -
Decaro Park
55 Gatehouse Dr, Cambridge ON 4.18km -
Riverside Park
147 King St W (Eagle St. S.), Cambridge ON N3H 1B5 5.91km
-
BMO Bank of Montreal
190 St Andrews St, Cambridge ON N1S 1N5 0.62km -
CIBC
11 Main St, Cambridge ON N1R 1V5 1.15km -
Bitcoin Depot - Bitcoin ATM
115 Christopher Dr, Cambridge ON N1R 4S1 2.61km






















