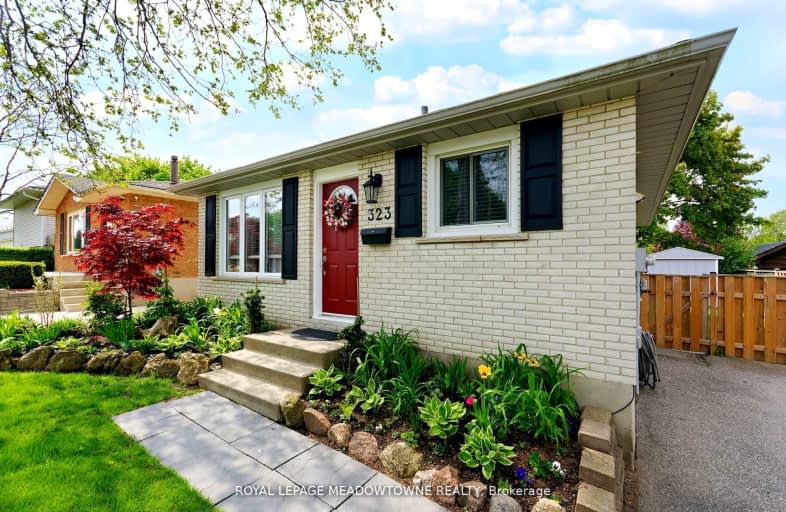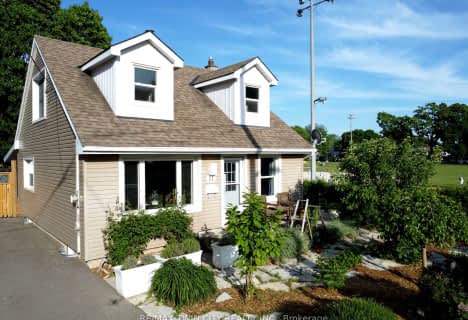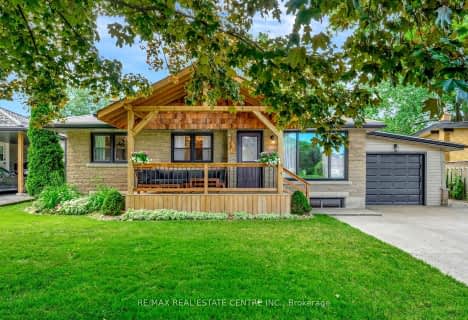Car-Dependent
- Most errands require a car.
Some Transit
- Most errands require a car.
Somewhat Bikeable
- Most errands require a car.

St Gregory Catholic Elementary School
Elementary: CatholicCentral Public School
Elementary: PublicSt Andrew's Public School
Elementary: PublicSt Augustine Catholic Elementary School
Elementary: CatholicHighland Public School
Elementary: PublicTait Street Public School
Elementary: PublicSouthwood Secondary School
Secondary: PublicGlenview Park Secondary School
Secondary: PublicGalt Collegiate and Vocational Institute
Secondary: PublicMonsignor Doyle Catholic Secondary School
Secondary: CatholicPreston High School
Secondary: PublicSt Benedict Catholic Secondary School
Secondary: Catholic-
Mill Race Park
36 Water St N (At Park Hill Rd), Cambridge ON N1R 3B1 6.93km -
Domm Park
55 Princess St, Cambridge ON 3.33km -
Riverside Park
147 King St W (Eagle St. S.), Cambridge ON N3H 1B5 7.08km
-
BMO Bank of Montreal
44 Main St (Ainsile St N), Cambridge ON N1R 1V4 2.63km -
Meridian Credit Union ATM
125 Dundas St N, Cambridge ON N1R 5N6 3.85km -
CIBC
75 Dundas St N (Main Street), Cambridge ON N1R 6G5 4.08km






















