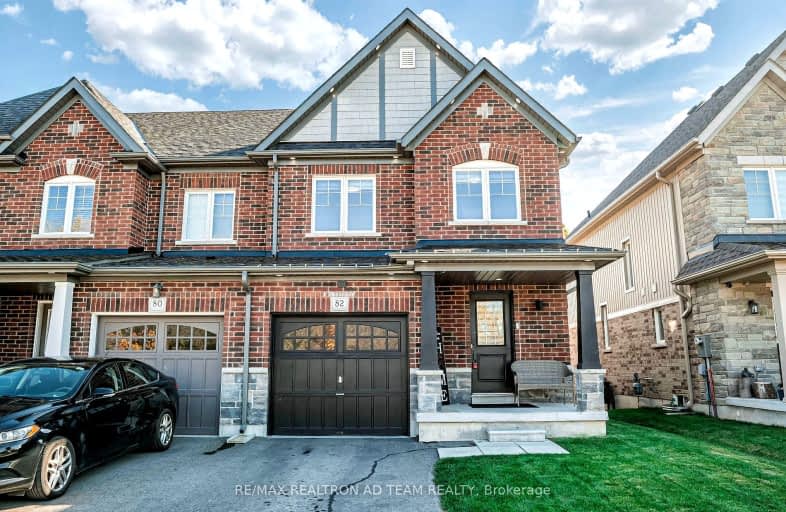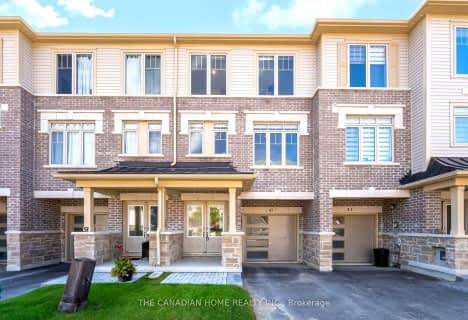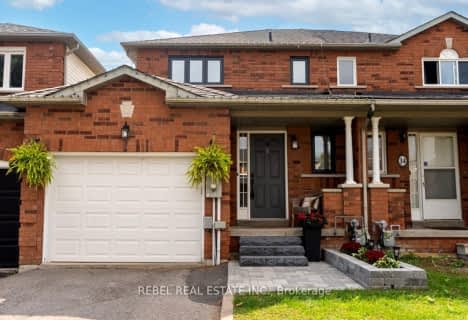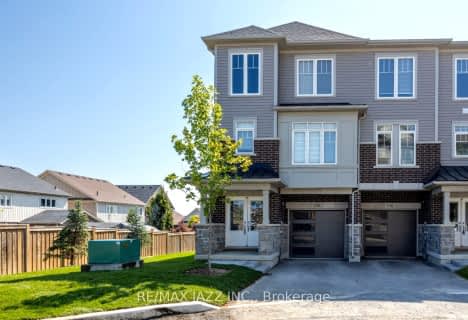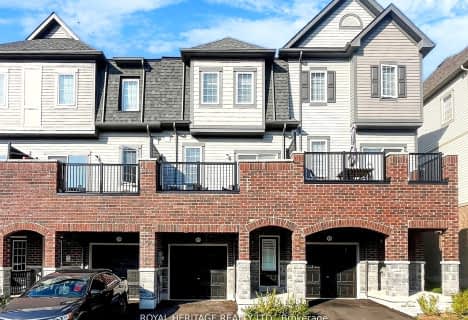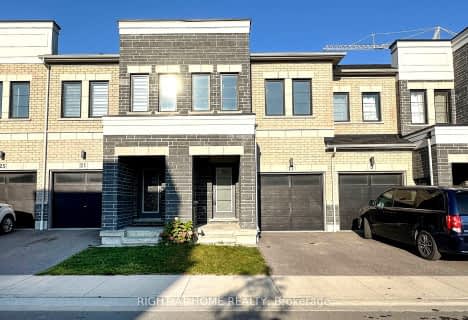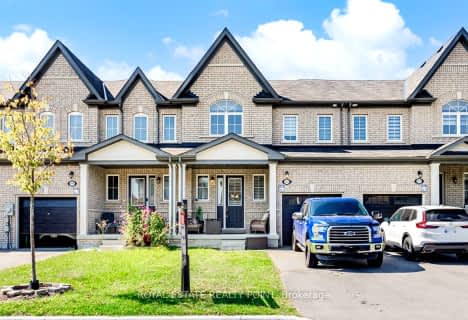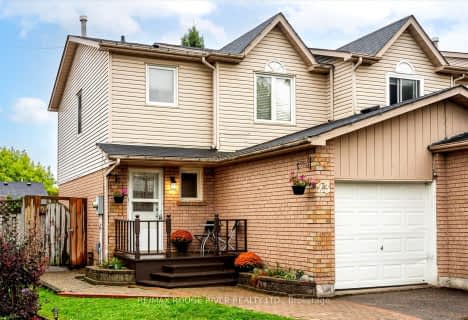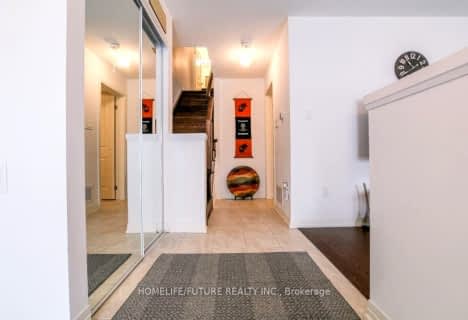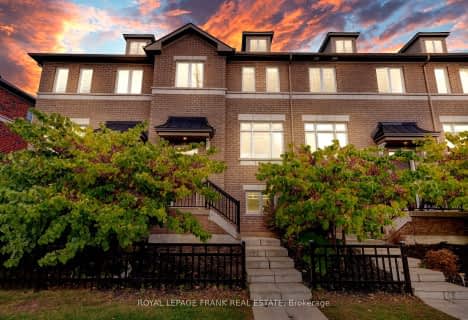Car-Dependent
- Almost all errands require a car.
Somewhat Bikeable
- Most errands require a car.

Central Public School
Elementary: PublicVincent Massey Public School
Elementary: PublicJohn M James School
Elementary: PublicSt. Elizabeth Catholic Elementary School
Elementary: CatholicHarold Longworth Public School
Elementary: PublicDuke of Cambridge Public School
Elementary: PublicCentre for Individual Studies
Secondary: PublicClarke High School
Secondary: PublicHoly Trinity Catholic Secondary School
Secondary: CatholicClarington Central Secondary School
Secondary: PublicBowmanville High School
Secondary: PublicSt. Stephen Catholic Secondary School
Secondary: Catholic-
Darlington Provincial Park
RR 2 Stn Main, Bowmanville ON L1C 3K3 1.52km -
Bowmanville Creek Valley
Bowmanville ON 2.54km -
Memorial Park Association
120 Liberty St S (Baseline Rd), Bowmanville ON L1C 2P4 2.92km
-
Auto Workers Community Credit Union Ltd
221 King St E, Bowmanville ON L1C 1P7 2.12km -
BMO Bank of Montreal
243 King St E, Bowmanville ON L1C 3X1 2.12km -
TD Canada Trust Branch and ATM
80 Clarington Blvd, Bowmanville ON L1C 5A5 3.44km
- 3 bath
- 3 bed
- 1500 sqft
101 Bill Hutchinson Crescent, Clarington, Ontario • L1C 4T5 • Bowmanville
- 3 bath
- 3 bed
- 2000 sqft
31 Prince William Boulevard, Clarington, Ontario • L1C 7E5 • Bowmanville
