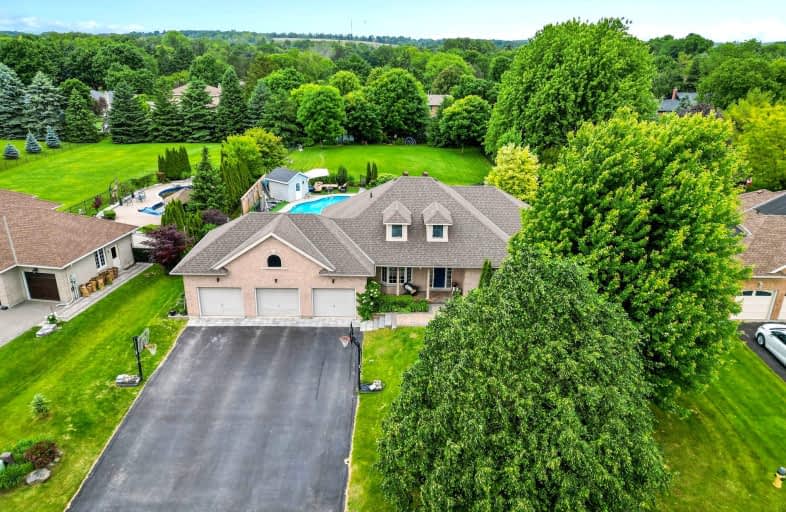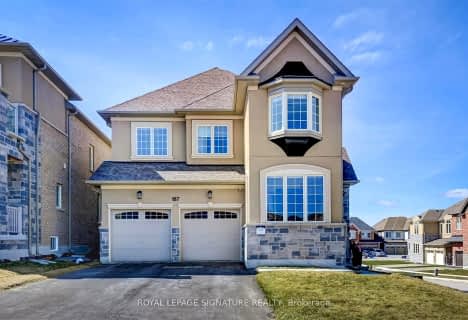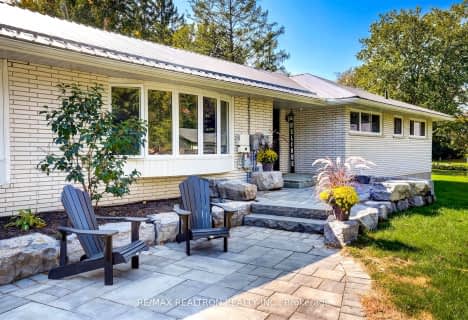Car-Dependent
- Most errands require a car.
Somewhat Bikeable
- Most errands require a car.

ÉÉC Jean-Béliveau
Elementary: CatholicGlen Cedar Public School
Elementary: PublicOur Lady of Good Counsel Catholic Elementary School
Elementary: CatholicSharon Public School
Elementary: PublicMeadowbrook Public School
Elementary: PublicSt Elizabeth Seton Catholic Elementary School
Elementary: CatholicDr John M Denison Secondary School
Secondary: PublicSacred Heart Catholic High School
Secondary: CatholicSir William Mulock Secondary School
Secondary: PublicHuron Heights Secondary School
Secondary: PublicNewmarket High School
Secondary: PublicSt Maximilian Kolbe High School
Secondary: Catholic-
Sharon Hills Park
East Gwillimbury ON 0.58km -
Valleyview Park
175 Walter English Dr (at Petal Av), East Gwillimbury ON 3.62km -
Anchor Park
East Gwillimbury ON 4.95km
-
CIBC
15 Harry Walker Pky N, Newmarket ON L3Y 7B3 3.63km -
RBC Royal Bank
1181 Davis Dr, Newmarket ON L3Y 8R1 3.68km -
TD Canada Trust Branch and ATM
1155 Davis Dr, Newmarket ON L3Y 8R1 3.7km
- 3 bath
- 3 bed
- 2000 sqft
18705 Leslie Street, East Gwillimbury, Ontario • L0G 1V0 • Sharon
- 6 bath
- 5 bed
- 5000 sqft
23 John Weddell Avenue, East Gwillimbury, Ontario • L9N 0P4 • Sharon
- 5 bath
- 5 bed
- 3500 sqft
86 Briarfield Avenue, East Gwillimbury, Ontario • L9N 0P4 • Sharon
- 5 bath
- 3 bed
56 Algonquin Forest Drive, East Gwillimbury, Ontario • L9N 0C6 • Queensville
- 3 bath
- 4 bed
33 Algonquin Forest Drive, East Gwillimbury, Ontario • L9N 0C6 • Queensville
- 5 bath
- 5 bed
- 3500 sqft
1008 Mount Albert Road, East Gwillimbury, Ontario • L0G 1V0 • Sharon
- 3 bath
- 4 bed
- 2000 sqft
101 Colonel Wayling Boulevard, East Gwillimbury, Ontario • L0G 1V0 • Sharon






















