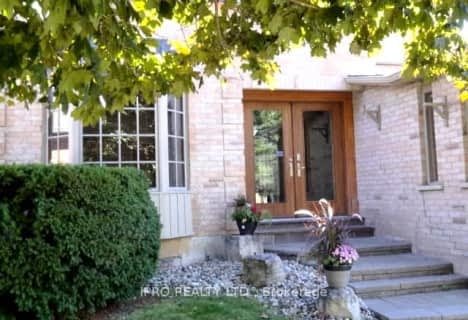Car-Dependent
- Almost all errands require a car.
Somewhat Bikeable
- Almost all errands require a car.

Glen Cedar Public School
Elementary: PublicOur Lady of Good Counsel Catholic Elementary School
Elementary: CatholicSharon Public School
Elementary: PublicMeadowbrook Public School
Elementary: PublicDenne Public School
Elementary: PublicSt Elizabeth Seton Catholic Elementary School
Elementary: CatholicDr John M Denison Secondary School
Secondary: PublicSacred Heart Catholic High School
Secondary: CatholicSir William Mulock Secondary School
Secondary: PublicHuron Heights Secondary School
Secondary: PublicNewmarket High School
Secondary: PublicSt Maximilian Kolbe High School
Secondary: Catholic-
Anchor Park
East Gwillimbury ON 4.43km -
Wesley Brooks Memorial Conservation Area
Newmarket ON 4.47km -
Beswick Park
Newmarket ON L3Y 1E3 4.89km
-
TD Bank Financial Group
1155 Davis Dr, Newmarket ON L3Y 8R1 2.62km -
Scotiabank
198 Main St N, Newmarket ON L3Y 9B2 3.77km -
TD Bank Financial Group
17600 Yonge St, Newmarket ON L3Y 4Z1 4.51km












