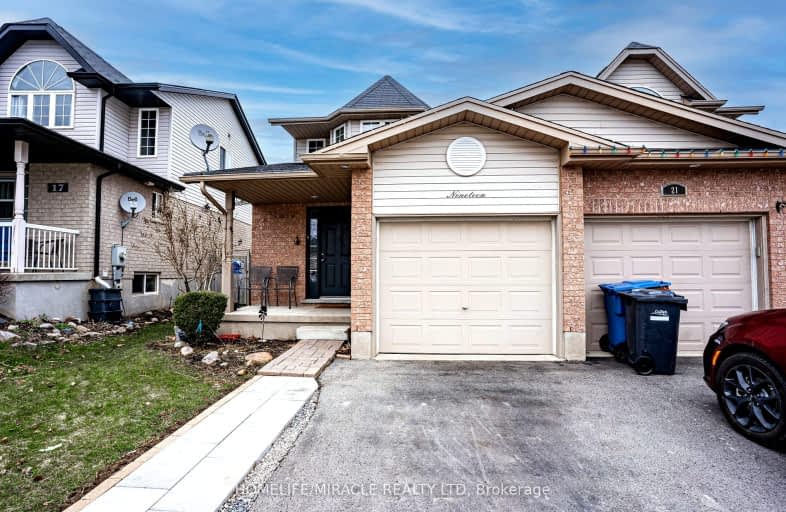Car-Dependent
- Most errands require a car.
36
/100
Some Transit
- Most errands require a car.
39
/100
Somewhat Bikeable
- Most errands require a car.
29
/100

Sacred HeartCatholic School
Elementary: Catholic
2.00 km
Ecole Guelph Lake Public School
Elementary: Public
2.17 km
William C. Winegard Public School
Elementary: Public
0.43 km
St John Catholic School
Elementary: Catholic
1.21 km
Ken Danby Public School
Elementary: Public
1.13 km
Holy Trinity Catholic School
Elementary: Catholic
1.05 km
St John Bosco Catholic School
Secondary: Catholic
3.23 km
Our Lady of Lourdes Catholic School
Secondary: Catholic
4.18 km
St James Catholic School
Secondary: Catholic
1.18 km
Guelph Collegiate and Vocational Institute
Secondary: Public
3.80 km
Centennial Collegiate and Vocational Institute
Secondary: Public
4.90 km
John F Ross Collegiate and Vocational Institute
Secondary: Public
2.23 km
-
O’Connor Lane Park
Guelph ON 0.87km -
Starview Park
Guelph ON 1.03km -
Mico Valeriote Park
ON 1.55km
-
Scotiabank
338 Speedvale Ave E (Speedvale & Stevenson), Guelph ON N1E 1N5 3.3km -
CoinFlip Bitcoin ATM
196 Waterloo Ave, Guelph ON N1H 3J3 4.03km -
TD Canada Trust Branch and ATM
666 Woolwich St, Guelph ON N1H 7G5 4.08km














