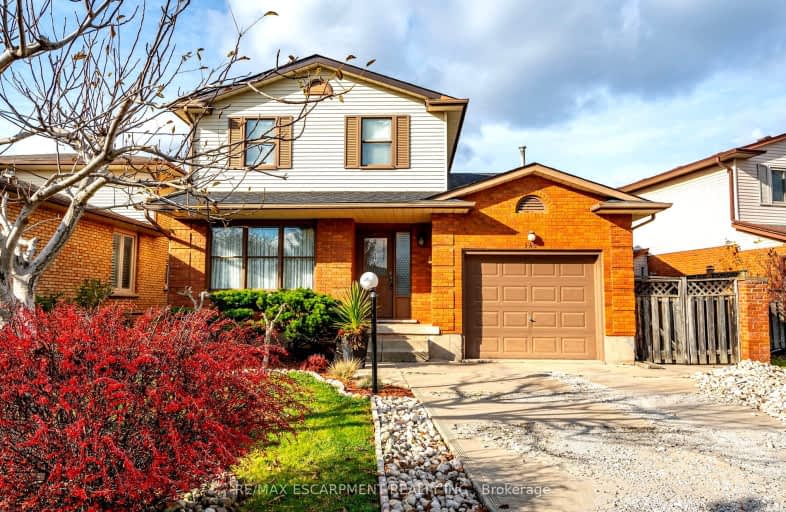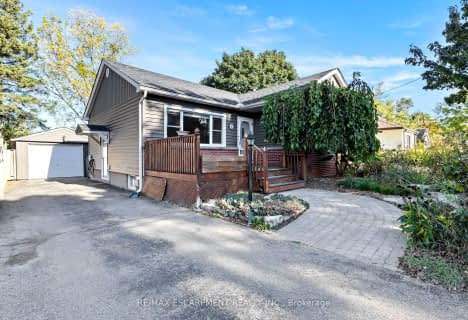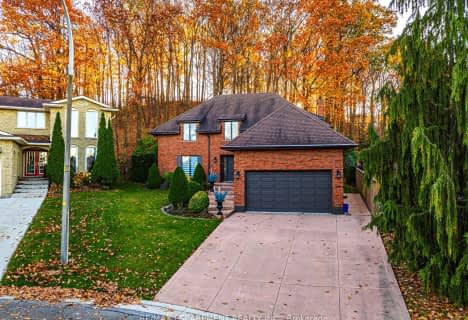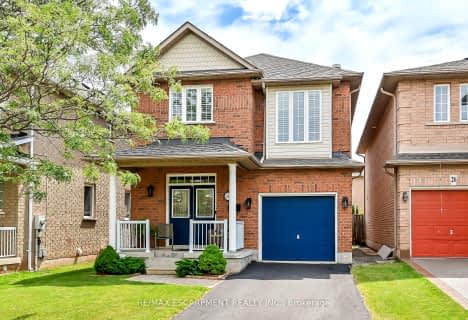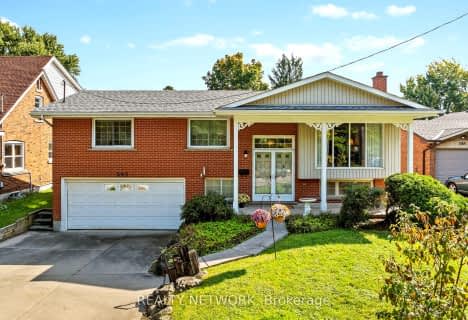Somewhat Walkable
- Some errands can be accomplished on foot.
Some Transit
- Most errands require a car.
Bikeable
- Some errands can be accomplished on bike.

Eastdale Public School
Elementary: PublicSt. Clare of Assisi Catholic Elementary School
Elementary: CatholicOur Lady of Peace Catholic Elementary School
Elementary: CatholicMountain View Public School
Elementary: PublicSt. Francis Xavier Catholic Elementary School
Elementary: CatholicMemorial Public School
Elementary: PublicDelta Secondary School
Secondary: PublicGlendale Secondary School
Secondary: PublicSir Winston Churchill Secondary School
Secondary: PublicOrchard Park Secondary School
Secondary: PublicSaltfleet High School
Secondary: PublicCardinal Newman Catholic Secondary School
Secondary: Catholic-
Skyway Play Lot
Beach Blvd. & Kirk Rd., Hamilton ON 1.3km -
Niagara Falls State Park
5400 Robinson St, Niagara Falls ON L2G 2A6 5.2km -
Red Hill Bowl
Hamilton ON 5.9km
-
President's Choice Financial ATM
369 Hwy 8, Stoney Creek ON L8G 1E7 0.49km -
TD Canada Trust ATM
267 Hwy 8, Stoney Creek ON L8G 1E4 1.19km -
CIBC
393 Barton St, Stoney Creek ON L8E 2L2 1.24km
- 4 bath
- 3 bed
- 1100 sqft
109 Peachwood Crescent, Hamilton, Ontario • L8E 5Z7 • Stoney Creek
