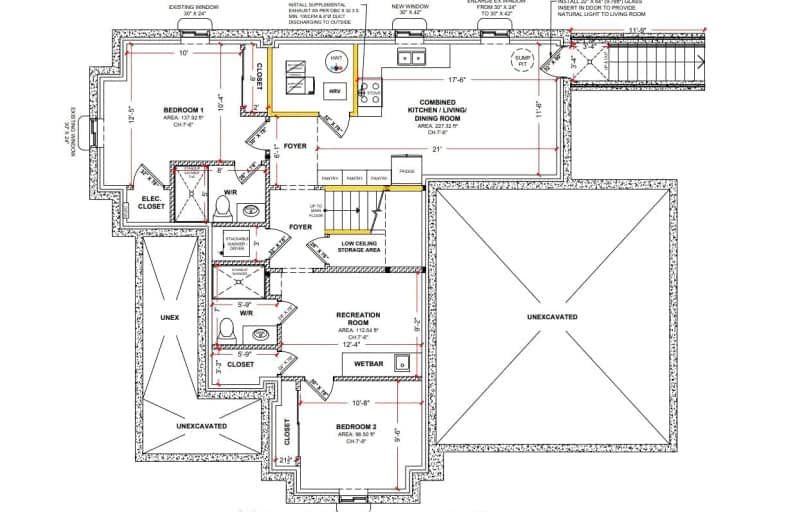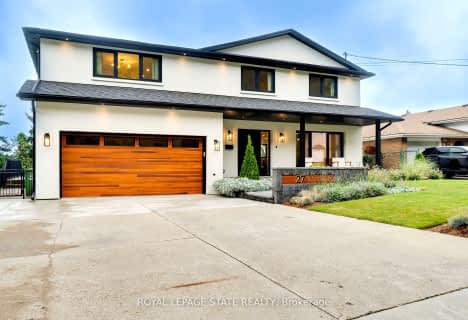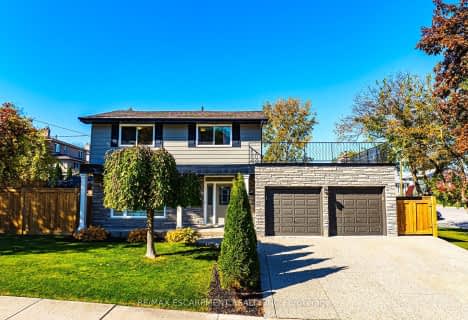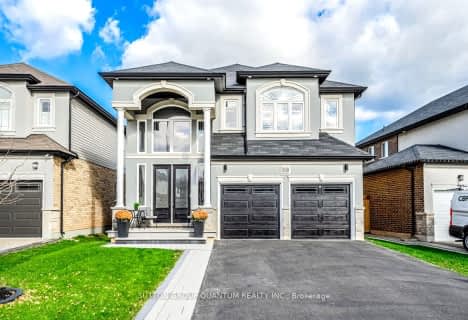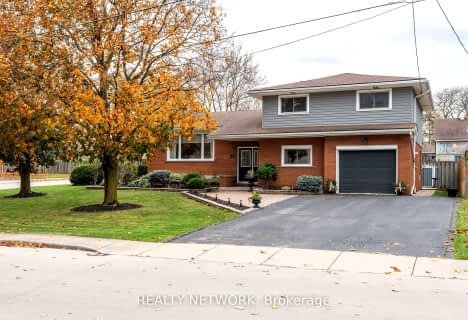Car-Dependent
- Almost all errands require a car.
Some Transit
- Most errands require a car.
Somewhat Bikeable
- Most errands require a car.

St. James the Apostle Catholic Elementary School
Elementary: CatholicMount Albion Public School
Elementary: PublicSt. Luke Catholic Elementary School
Elementary: CatholicSt. Paul Catholic Elementary School
Elementary: CatholicBilly Green Elementary School
Elementary: PublicSir Wilfrid Laurier Public School
Elementary: PublicGlendale Secondary School
Secondary: PublicSir Winston Churchill Secondary School
Secondary: PublicSherwood Secondary School
Secondary: PublicSaltfleet High School
Secondary: PublicCardinal Newman Catholic Secondary School
Secondary: CatholicBishop Ryan Catholic Secondary School
Secondary: Catholic-
Red Hill Bowl
Hamilton ON 2.79km -
Fay Avenue Park
Hamilton ON L8T 2B8 4km -
Cunningham Park
100 Wexford Ave S (Wexford and Central), Ontario 4.53km
-
CIBC
75 Centennial Pky N, Stoney Creek ON L8E 2P2 3.07km -
RBC Royal Bank
2132 King St E, Hamilton ON L8K 1W6 3.36km -
CIBC
2140 Rymal Rd E, Hamilton ON L0R 1P0 3.37km
- 3 bath
- 4 bed
- 2500 sqft
51 Narbonne Crescent, Hamilton, Ontario • L8J 0J7 • Stoney Creek Mountain
- 2 bath
- 4 bed
- 2000 sqft
2 Hampshire Place, Hamilton, Ontario • L8J 3W9 • Stoney Creek Mountain
- 4 bath
- 4 bed
- 2500 sqft
3 Aldgate Avenue, Hamilton, Ontario • L8J 0H9 • Stoney Creek Mountain
