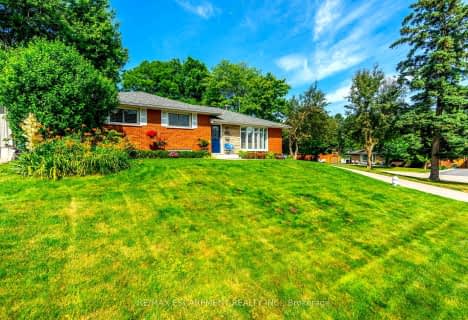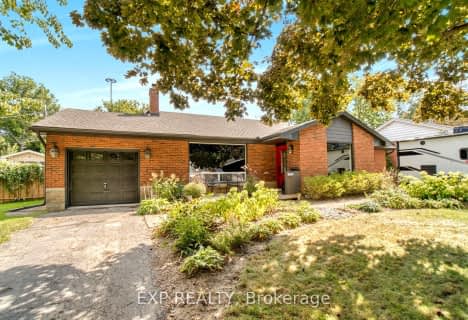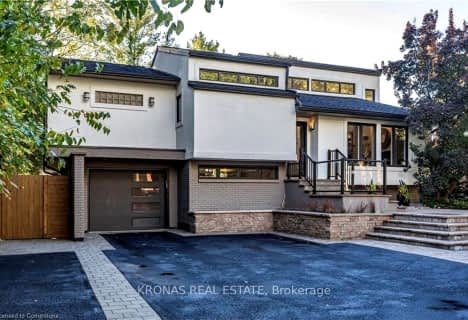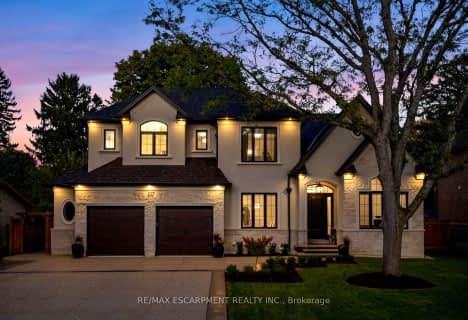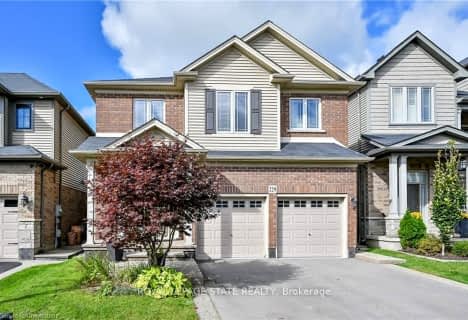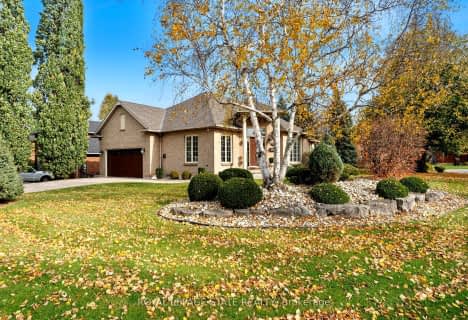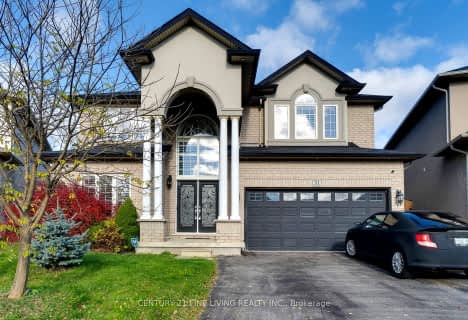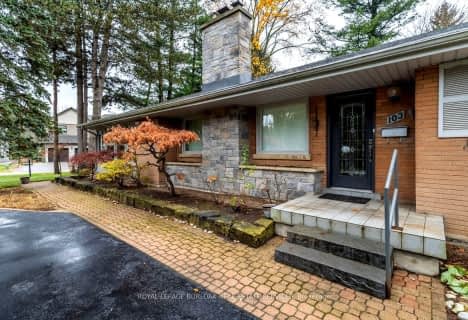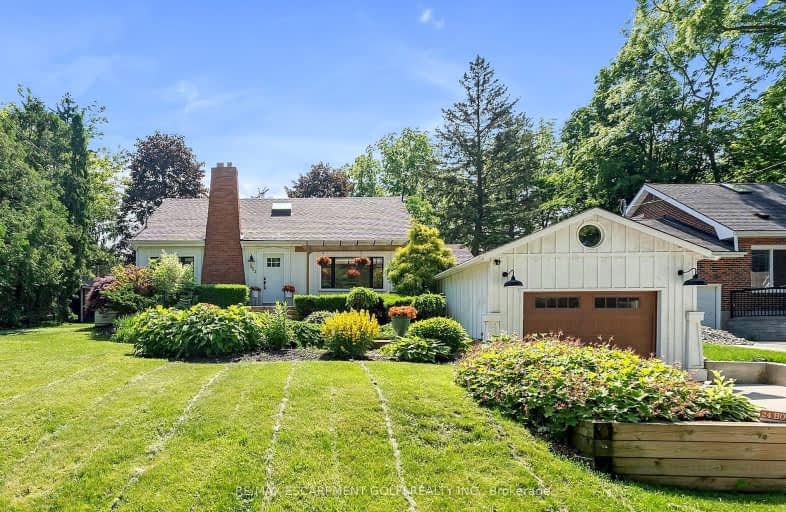
Somewhat Walkable
- Some errands can be accomplished on foot.
Some Transit
- Most errands require a car.
Bikeable
- Some errands can be accomplished on bike.

Rousseau Public School
Elementary: PublicC H Bray School
Elementary: PublicSt. Ann (Ancaster) Catholic Elementary School
Elementary: CatholicSt. Joachim Catholic Elementary School
Elementary: CatholicFessenden School
Elementary: PublicAncaster Meadow Elementary Public School
Elementary: PublicDundas Valley Secondary School
Secondary: PublicSt. Mary Catholic Secondary School
Secondary: CatholicSir Allan MacNab Secondary School
Secondary: PublicBishop Tonnos Catholic Secondary School
Secondary: CatholicAncaster High School
Secondary: PublicSt. Thomas More Catholic Secondary School
Secondary: Catholic-
Meadowlands Park
2.2km -
Sanctuary Park
Sanctuary Dr, Dundas ON 3.1km -
James Smith Park
Garner Rd. W., Ancaster ON L9G 5E4 3.15km
-
CIBC
30 Wilson St W, Ancaster ON L9G 1N2 1.64km -
TD Bank Financial Group
977 Golf Links Rd, Ancaster ON L9K 1K1 1.76km -
RBC Financial Group
1845 Main St W (@ Whitney), Hamilton ON L8S 1J2 3.88km


