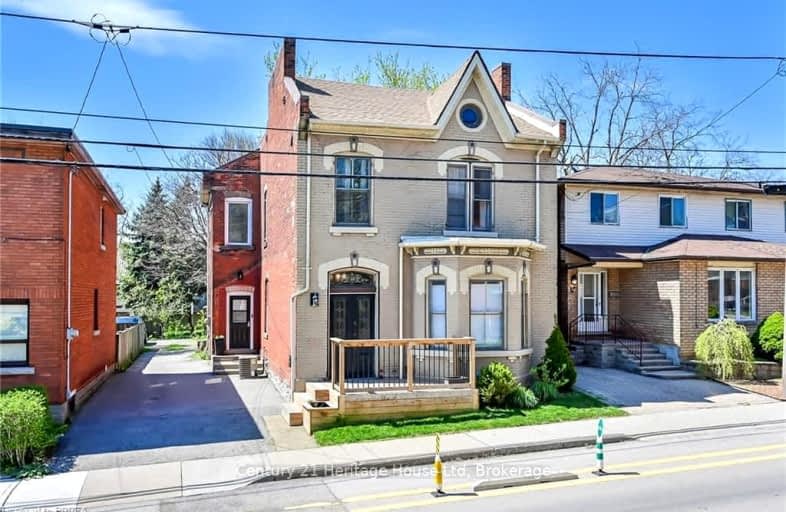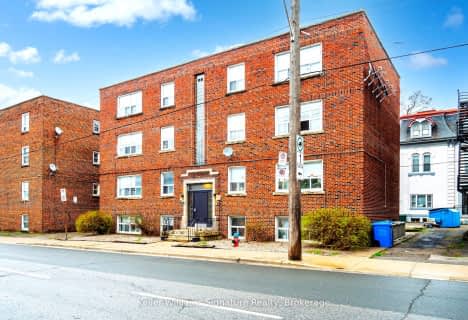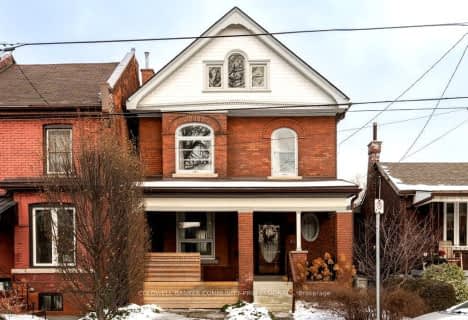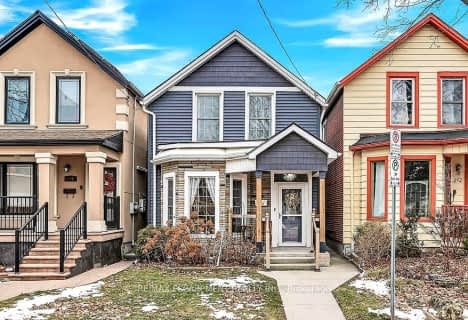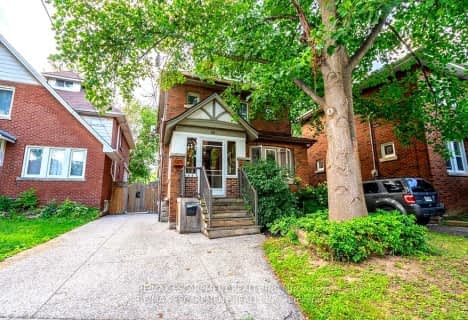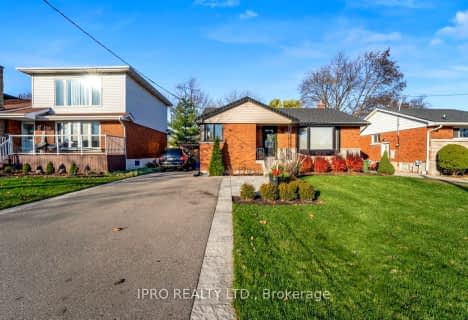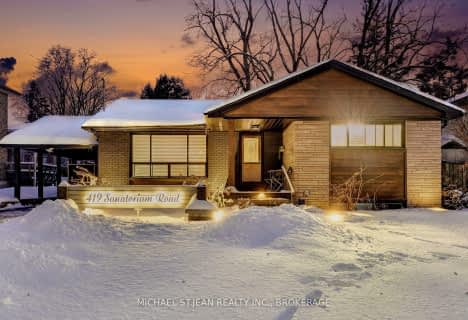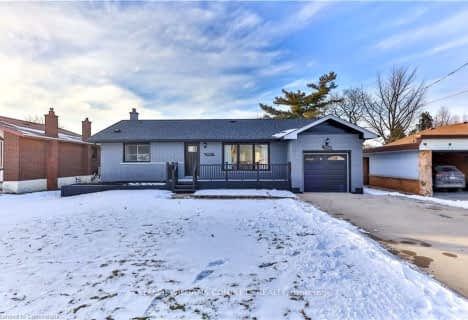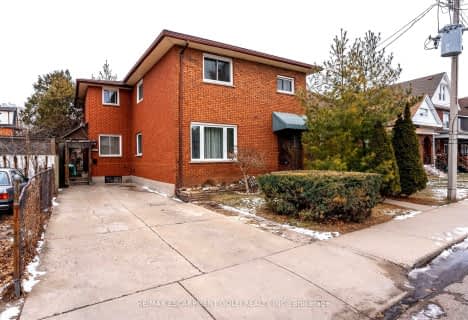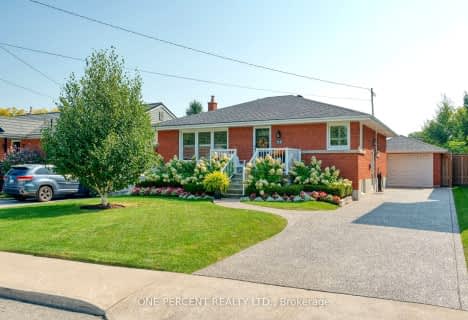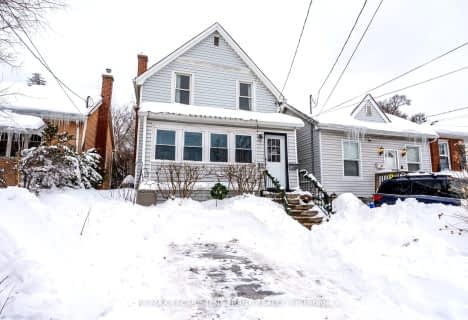Walker's Paradise
- Daily errands do not require a car.
Excellent Transit
- Most errands can be accomplished by public transportation.
Very Bikeable
- Most errands can be accomplished on bike.

Strathcona Junior Public School
Elementary: PublicCentral Junior Public School
Elementary: PublicHess Street Junior Public School
Elementary: PublicRyerson Middle School
Elementary: PublicSt. Joseph Catholic Elementary School
Elementary: CatholicEarl Kitchener Junior Public School
Elementary: PublicKing William Alter Ed Secondary School
Secondary: PublicTurning Point School
Secondary: PublicÉcole secondaire Georges-P-Vanier
Secondary: PublicSt. Charles Catholic Adult Secondary School
Secondary: CatholicSir John A Macdonald Secondary School
Secondary: PublicWestdale Secondary School
Secondary: Public-
City Hall Parkette
Bay & Hunter, Hamilton ON 0.88km -
Central Park
Hamilton ON 1.3km -
Bayfront Park
325 Bay St N (at Strachan St W), Hamilton ON L8L 1M5 1.55km
-
RBC Royal Bank
65 Locke St S (at Main), Hamilton ON L8P 4A3 0.14km -
CIBC
610 King St W, Hamilton ON L8P 1C2 0.32km -
President's Choice Financial ATM
50 Dundurn St, Hamilton ON L8P 4W3 0.47km
