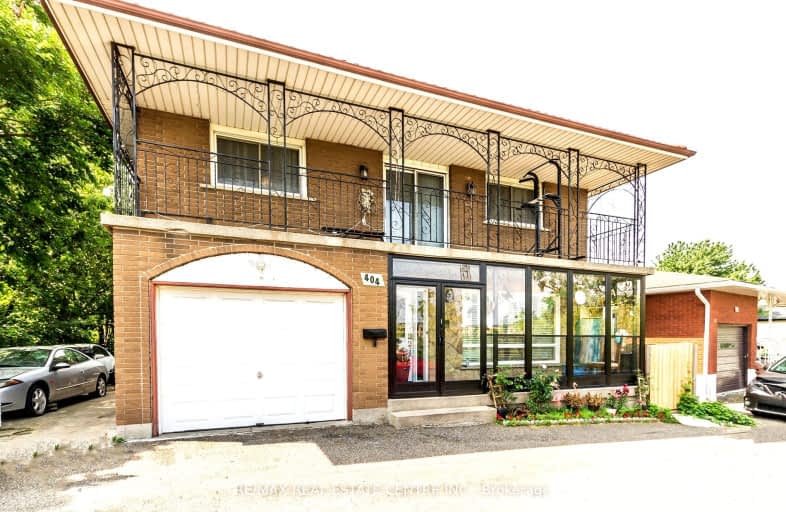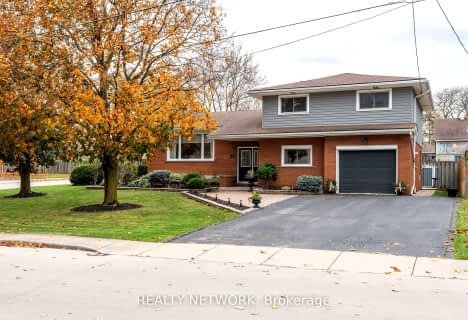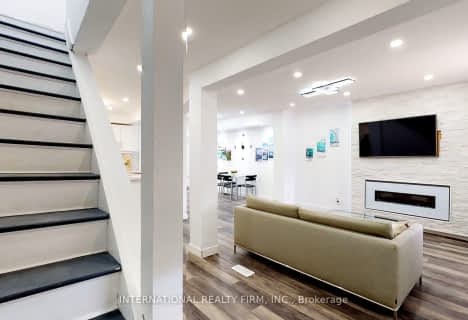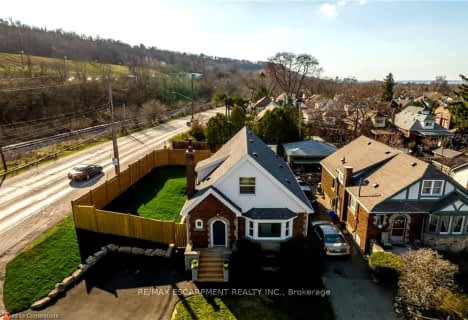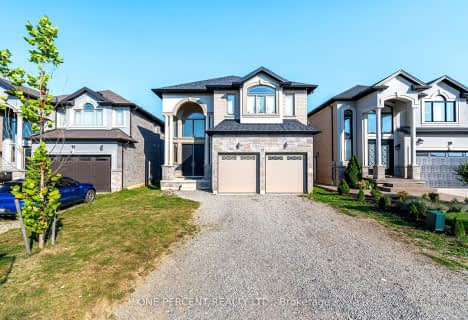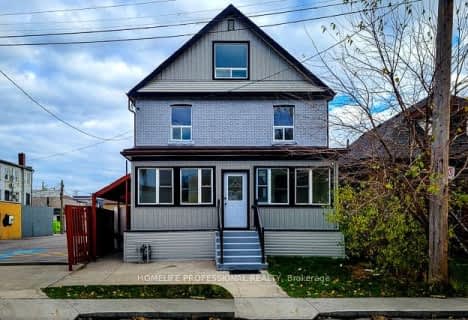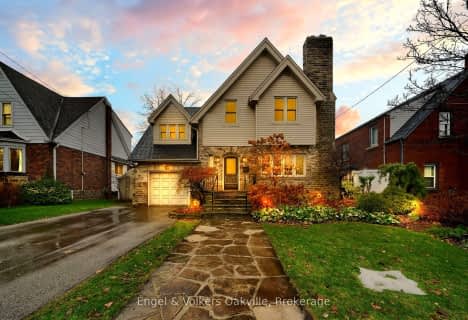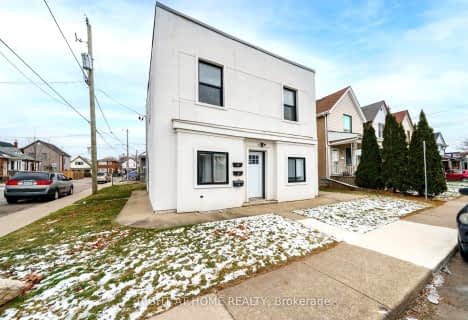Very Walkable
- Most errands can be accomplished on foot.
Good Transit
- Some errands can be accomplished by public transportation.
Somewhat Bikeable
- Most errands require a car.

Parkdale School
Elementary: PublicGlen Echo Junior Public School
Elementary: PublicGlen Brae Middle School
Elementary: PublicViscount Montgomery Public School
Elementary: PublicSt. Eugene Catholic Elementary School
Elementary: CatholicHillcrest Elementary Public School
Elementary: PublicÉSAC Mère-Teresa
Secondary: CatholicDelta Secondary School
Secondary: PublicGlendale Secondary School
Secondary: PublicSir Winston Churchill Secondary School
Secondary: PublicSherwood Secondary School
Secondary: PublicCardinal Newman Catholic Secondary School
Secondary: Catholic-
Andrew Warburton Memorial Park
Cope St, Hamilton ON 1.89km -
Mountain Drive Park
Concession St (Upper Gage), Hamilton ON 4.52km -
Powell Park
134 Stirton St, Hamilton ON 5.05km
-
Teachers Credit Union
144 Pottruff Rd N, Hamilton ON L8H 2M3 0.79km -
Scotiabank
415 Melvin Ave, Hamilton ON L8H 2L4 1.15km -
Refreshingly Rural
350 Quigley Rd, Hamilton ON L8K 5N2 2.4km
- 3 bath
- 4 bed
112 Queen Mary Boulevard, Hamilton, Ontario • L8J 1X5 • Stoney Creek Mountain
