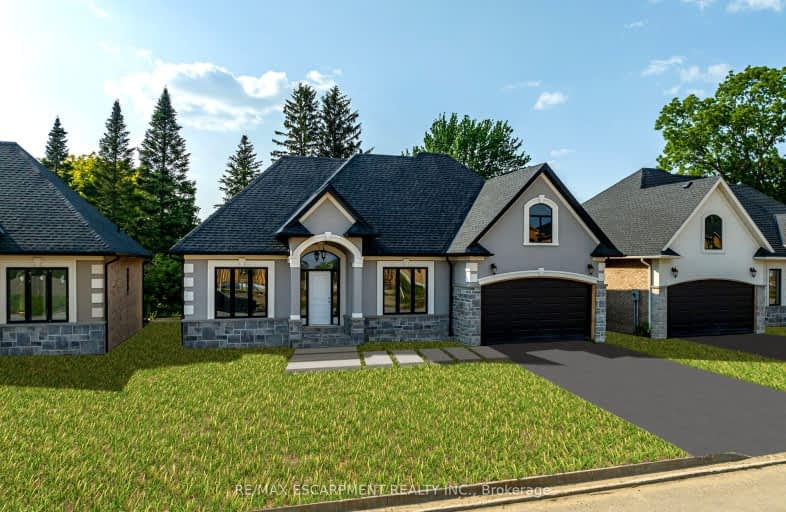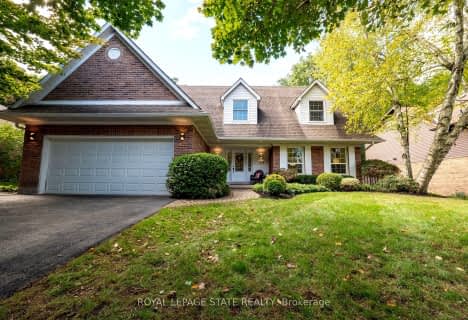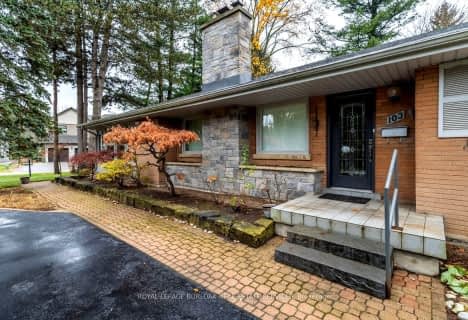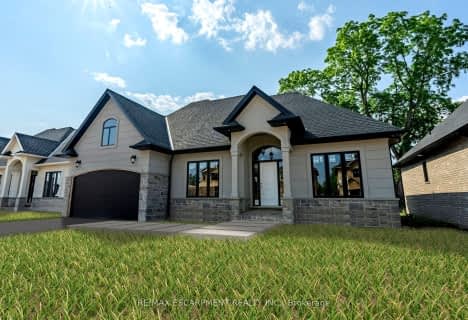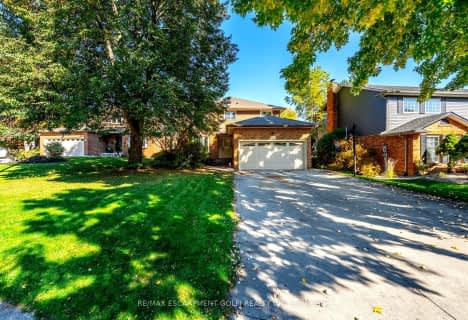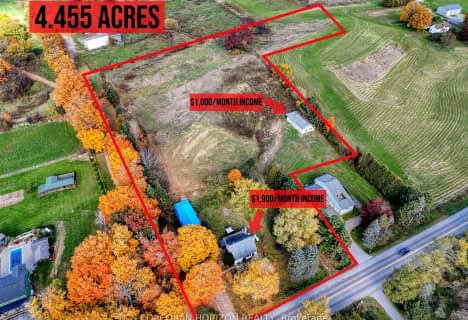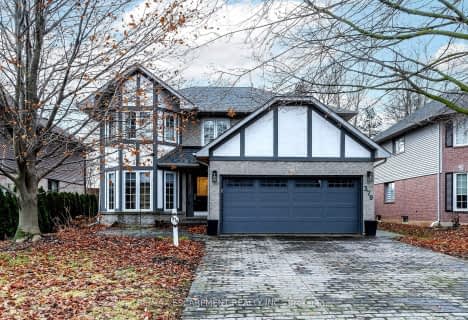Car-Dependent
- Most errands require a car.
Some Transit
- Most errands require a car.
Somewhat Bikeable
- Most errands require a car.

Queen's Rangers Public School
Elementary: PublicAncaster Senior Public School
Elementary: PublicC H Bray School
Elementary: PublicSt. Ann (Ancaster) Catholic Elementary School
Elementary: CatholicSt. Joachim Catholic Elementary School
Elementary: CatholicFessenden School
Elementary: PublicDundas Valley Secondary School
Secondary: PublicSt. Mary Catholic Secondary School
Secondary: CatholicSir Allan MacNab Secondary School
Secondary: PublicBishop Tonnos Catholic Secondary School
Secondary: CatholicAncaster High School
Secondary: PublicSt. Thomas More Catholic Secondary School
Secondary: Catholic-
James Smith Park
Garner Rd. W., Ancaster ON L9G 5E4 1.89km -
Lions Outdoor Pool Playground
1.98km -
Village Green Park
Lodor and Church, Ancaster ON 3.84km
-
TD Bank Financial Group
98 Wilson St W, Ancaster ON L9G 1N3 2.15km -
TD Canada Trust ATM
977 Golflinks Rd, Ancaster ON L9K 1K1 6.2km -
TD Bank Financial Group
977 Golflinks Rd, Ancaster ON L9K 1K1 6.2km
- 1 bath
- 3 bed
- 1100 sqft
867 Jerseyville Road West, Hamilton, Ontario • L0R 1R0 • Rural Ancaster
