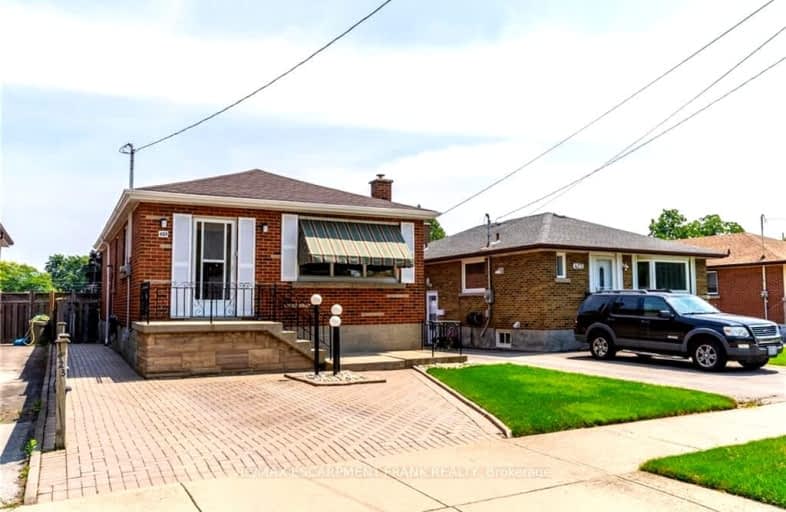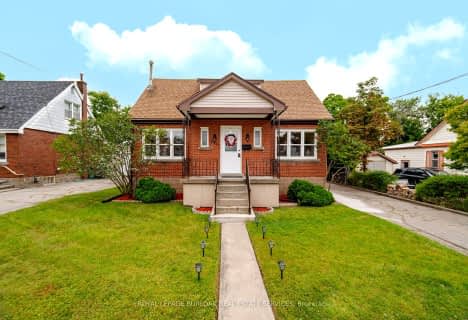Somewhat Walkable
- Some errands can be accomplished on foot.
69
/100
Some Transit
- Most errands require a car.
47
/100
Somewhat Bikeable
- Most errands require a car.
49
/100

Richard Beasley Junior Public School
Elementary: Public
0.48 km
Blessed Sacrament Catholic Elementary School
Elementary: Catholic
0.94 km
Lisgar Junior Public School
Elementary: Public
1.11 km
St. Margaret Mary Catholic Elementary School
Elementary: Catholic
0.98 km
Huntington Park Junior Public School
Elementary: Public
0.98 km
Lawfield Elementary School
Elementary: Public
0.81 km
Vincent Massey/James Street
Secondary: Public
0.69 km
ÉSAC Mère-Teresa
Secondary: Catholic
1.12 km
Nora Henderson Secondary School
Secondary: Public
0.45 km
Delta Secondary School
Secondary: Public
3.14 km
Sherwood Secondary School
Secondary: Public
1.61 km
St. Jean de Brebeuf Catholic Secondary School
Secondary: Catholic
2.81 km
$
$519,900
- 1 bath
- 2 bed
- 700 sqft
711 Upper Wellington Street, Hamilton, Ontario • L9A 3R3 • Hill Park













