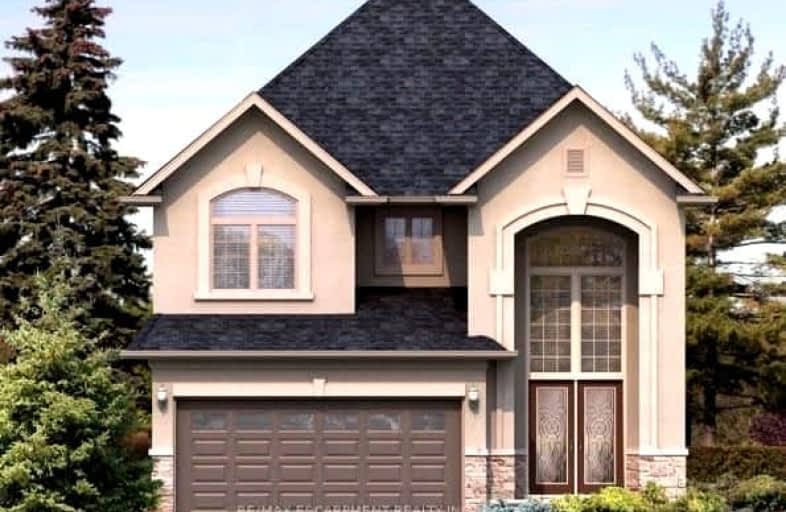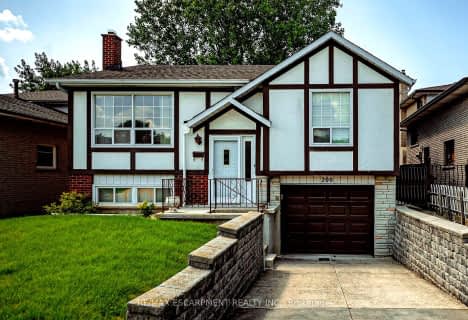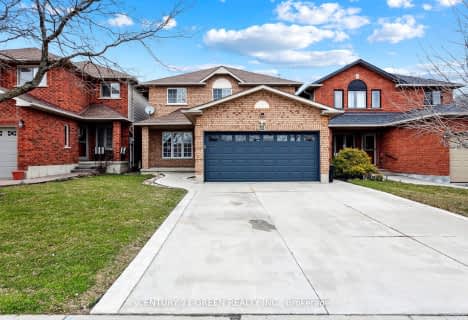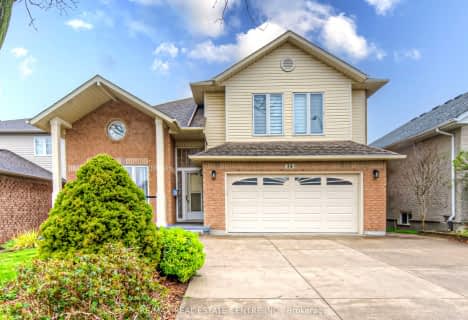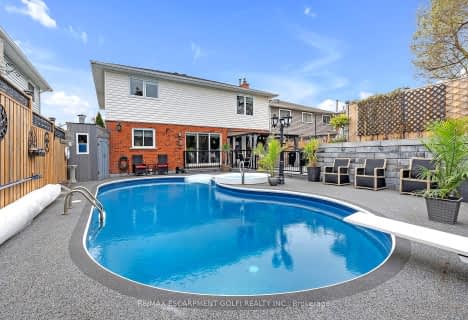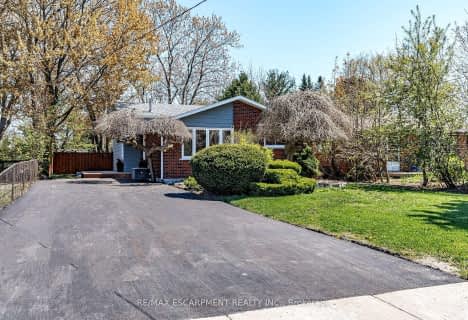Somewhat Walkable
- Some errands can be accomplished on foot.
Some Transit
- Most errands require a car.
Bikeable
- Some errands can be accomplished on bike.

St. Vincent de Paul Catholic Elementary School
Elementary: CatholicJames MacDonald Public School
Elementary: PublicGordon Price School
Elementary: PublicAnnunciation of Our Lord Catholic Elementary School
Elementary: CatholicR A Riddell Public School
Elementary: PublicSt. Thérèse of Lisieux Catholic Elementary School
Elementary: CatholicSt. Charles Catholic Adult Secondary School
Secondary: CatholicSt. Mary Catholic Secondary School
Secondary: CatholicSir Allan MacNab Secondary School
Secondary: PublicWestdale Secondary School
Secondary: PublicWestmount Secondary School
Secondary: PublicSt. Thomas More Catholic Secondary School
Secondary: Catholic-
Gourley Park
Hamilton ON 0.91km -
William Connell City-Wide Park
1086 W 5th St, Hamilton ON L9B 1J6 1.35km -
Fonthill Park
Wendover Dr, Hamilton ON 1.49km
-
CIBC
1550 Upper James St (Rymal Rd. W.), Hamilton ON L9B 2L6 1.86km -
BMO 1587 Upper James
1587 Upper James St, Hamilton ON L9B 0H7 1.98km -
TD Canada Trust ATM
781 Mohawk Rd W, Hamilton ON L9C 7B7 2.16km
