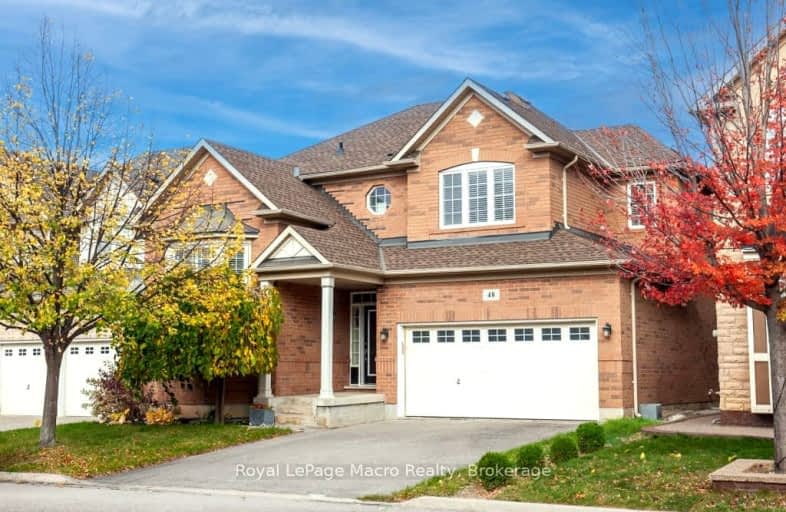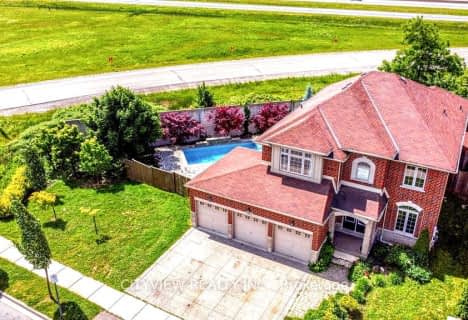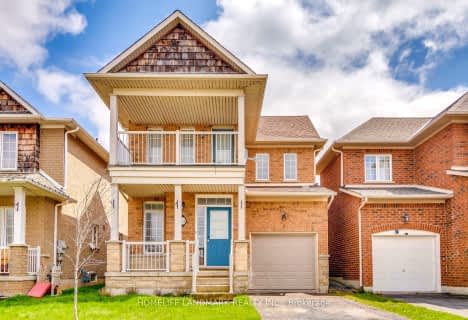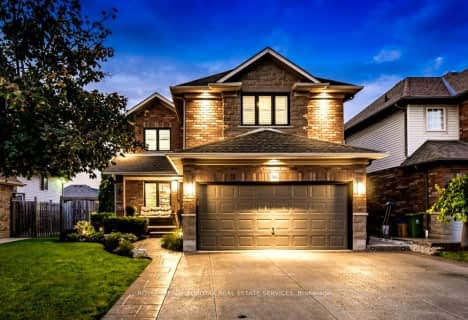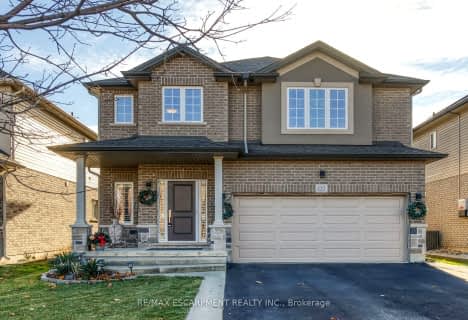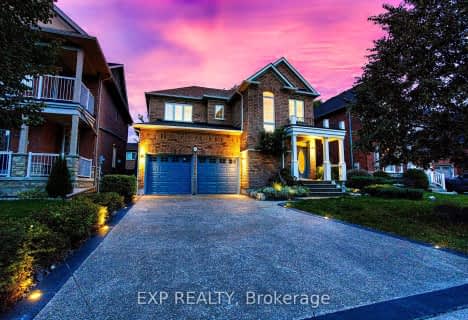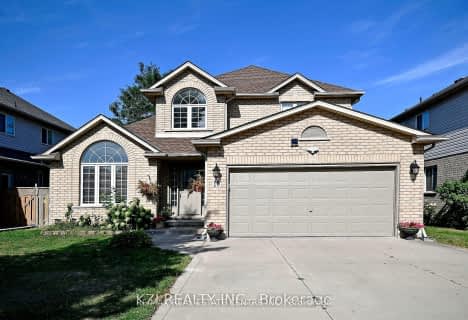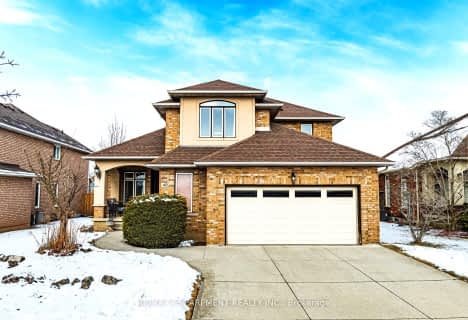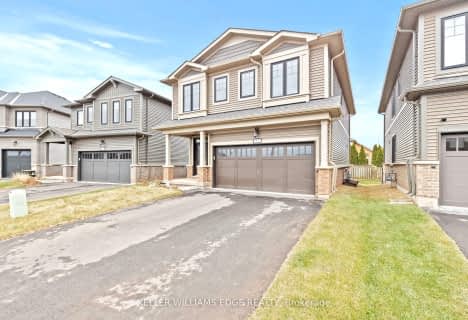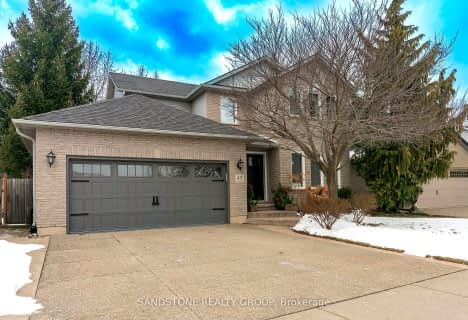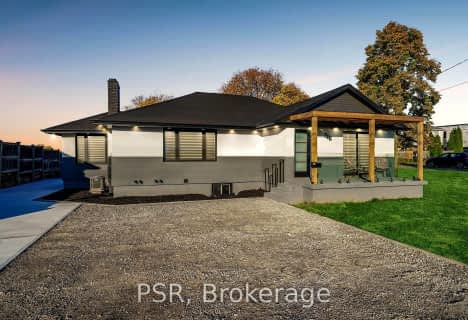
Our Lady of Peace Catholic Elementary School
Elementary: CatholicImmaculate Heart of Mary Catholic Elementary School
Elementary: CatholicSmith Public School
Elementary: PublicOur Lady of Fatima Catholic Elementary School
Elementary: CatholicSt. Gabriel Catholic Elementary School
Elementary: CatholicWinona Elementary Elementary School
Elementary: PublicGrimsby Secondary School
Secondary: PublicGlendale Secondary School
Secondary: PublicOrchard Park Secondary School
Secondary: PublicBlessed Trinity Catholic Secondary School
Secondary: CatholicSaltfleet High School
Secondary: PublicCardinal Newman Catholic Secondary School
Secondary: Catholic-
Gorilla Nation Bus
1.01km -
Winona Park
1328 Barton St E, Stoney Creek ON L8H 2W3 1.64km -
Ferris Park
Stoney Creek ON 7.23km
-
CIBC
393 Barton St, Stoney Creek ON L8E 2L2 6.8km -
CIBC
12 Ontario St, Grimsby ON L3M 3G9 7.04km -
BMO Bank of Montreal
328 Arvin Ave, Stoney Creek ON L8E 2M4 7.19km
- 4 bath
- 3 bed
- 1500 sqft
86 Glendarling Crescent, Hamilton, Ontario • L8E 0B1 • Stoney Creek
- 3 bath
- 3 bed
- 2000 sqft
15 Creanona Boulevard, Hamilton, Ontario • L8E 5G2 • Winona Park
- 3 bath
- 3 bed
- 1500 sqft
45 Richmond Crescent, Hamilton, Ontario • L8E 5T9 • Stoney Creek
- 4 bath
- 3 bed
- 2500 sqft
528 Main Street West, Grimsby, Ontario • L3M 1T5 • 541 - Grimsby West
