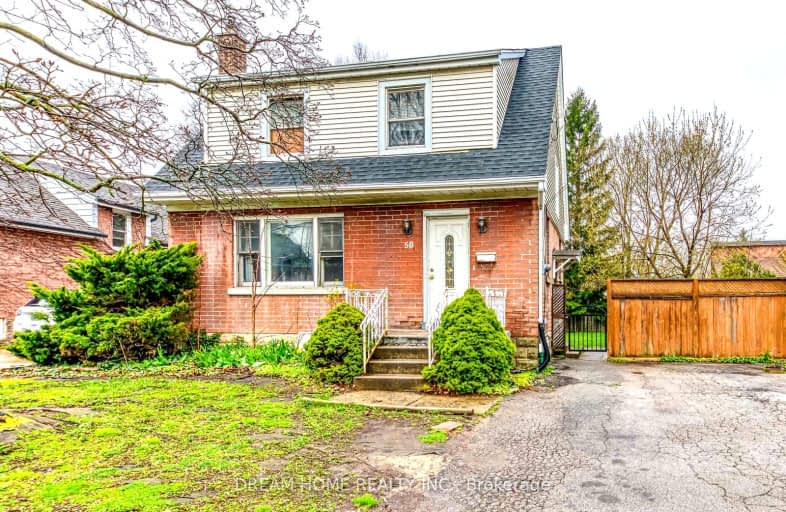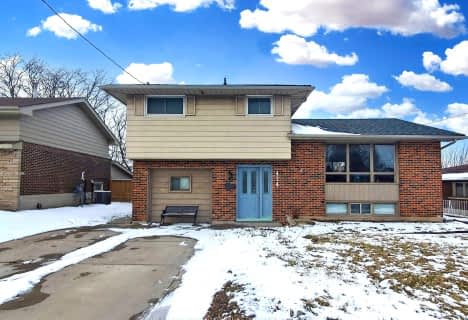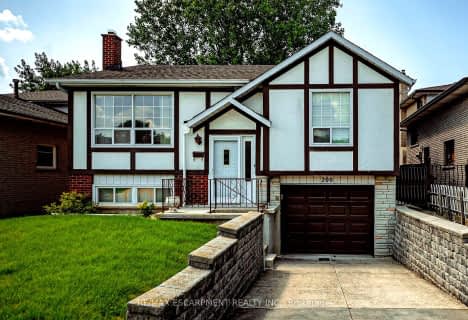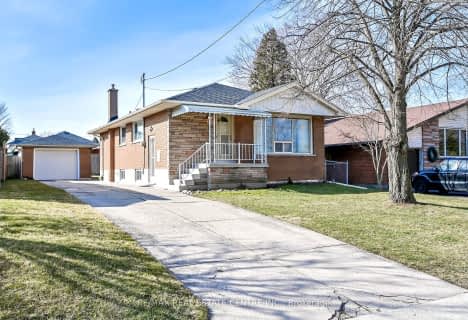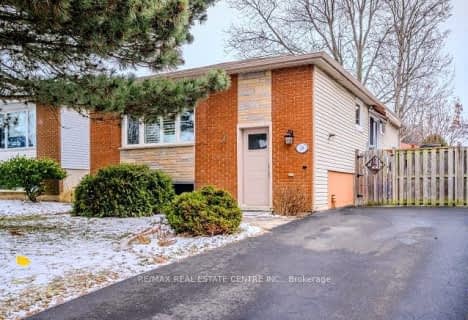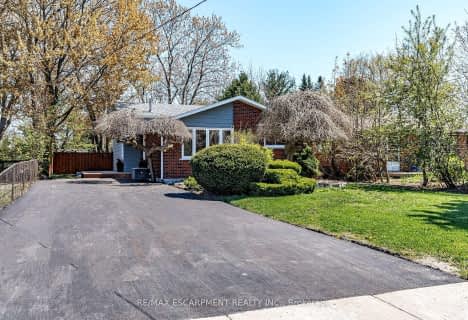Very Walkable
- Most errands can be accomplished on foot.
Good Transit
- Some errands can be accomplished by public transportation.
Bikeable
- Some errands can be accomplished on bike.

Buchanan Park School
Elementary: PublicQueensdale School
Elementary: PublicRidgemount Junior Public School
Elementary: PublicÉÉC Monseigneur-de-Laval
Elementary: CatholicNorwood Park Elementary School
Elementary: PublicSts. Peter and Paul Catholic Elementary School
Elementary: CatholicKing William Alter Ed Secondary School
Secondary: PublicTurning Point School
Secondary: PublicSt. Charles Catholic Adult Secondary School
Secondary: CatholicSir John A Macdonald Secondary School
Secondary: PublicCathedral High School
Secondary: CatholicWestmount Secondary School
Secondary: Public-
Richwill Park
Hamilton ON 0.12km -
Bruce Park
145 Brucedale Ave E (at Empress Avenue), Hamilton ON 0.99km -
Sam Lawrence Park
E 11TH St, Hamilton ON 1.71km
-
TD Canada Trust Branch and ATM
550 Fennell Ave E, Hamilton ON L8V 4S9 1.94km -
National Bank
880 Upper Wentworth St, Hamilton ON L9A 5H2 1.99km -
BMO Bank of Montreal
920 Upper Wentworth St, Hamilton ON L9A 5C5 2.06km
