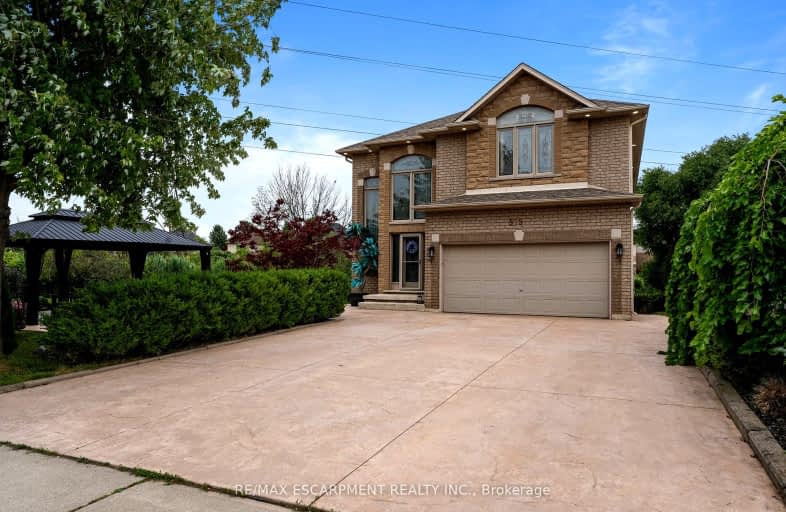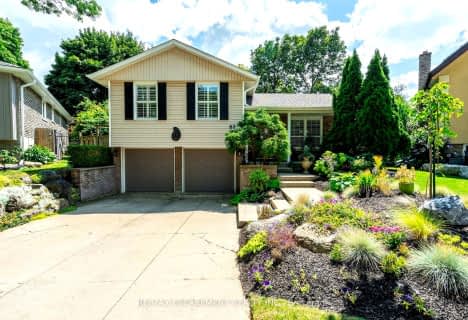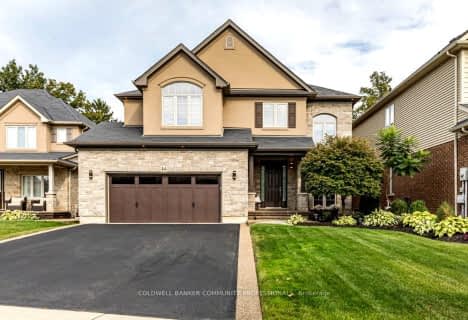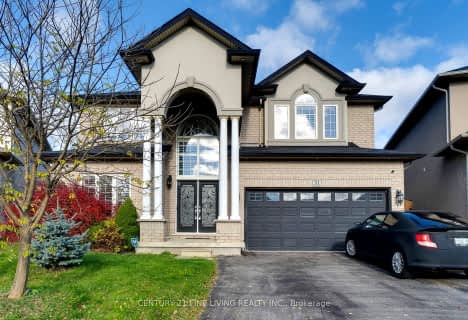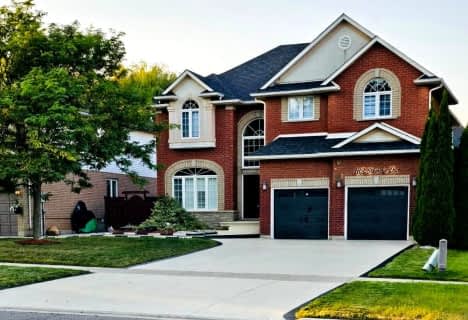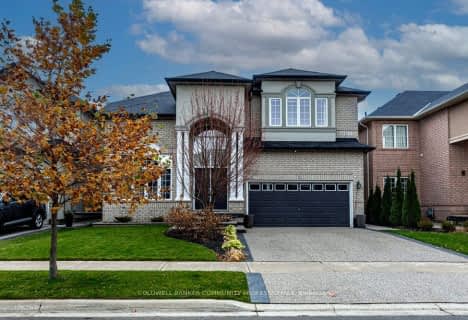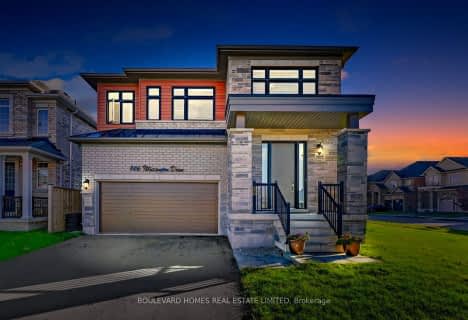Somewhat Walkable
- Some errands can be accomplished on foot.
Some Transit
- Most errands require a car.
Somewhat Bikeable
- Most errands require a car.

Tiffany Hills Elementary Public School
Elementary: PublicSt. Teresa of Avila Catholic Elementary School
Elementary: CatholicSt. Vincent de Paul Catholic Elementary School
Elementary: CatholicGordon Price School
Elementary: PublicHoly Name of Mary Catholic Elementary School
Elementary: CatholicAncaster Meadow Elementary Public School
Elementary: PublicDundas Valley Secondary School
Secondary: PublicSt. Mary Catholic Secondary School
Secondary: CatholicSir Allan MacNab Secondary School
Secondary: PublicWestdale Secondary School
Secondary: PublicWestmount Secondary School
Secondary: PublicSt. Thomas More Catholic Secondary School
Secondary: Catholic-
Gourley Park
Hamilton ON 3.21km -
Cliffview Park
3.45km -
William Connell City-Wide Park
1086 W 5th St, Hamilton ON L9B 1J6 3.75km
-
Scotiabank
10 Legend Crt, Ancaster ON L9K 1J3 0.92km -
BMO Bank of Montreal
737 Golf Links Rd, Ancaster ON L9K 1L5 1.43km -
RBC Royal Bank
1845 Main St W, Hamilton ON L8S 1J2 3.27km
- 4 bath
- 4 bed
- 3000 sqft
208 John Frederick Drive, Hamilton, Ontario • L9G 0E5 • Meadowlands
- 4 bath
- 4 bed
- 2500 sqft
146 Whittington Drive, Hamilton, Ontario • L9K 0H5 • Meadowlands
