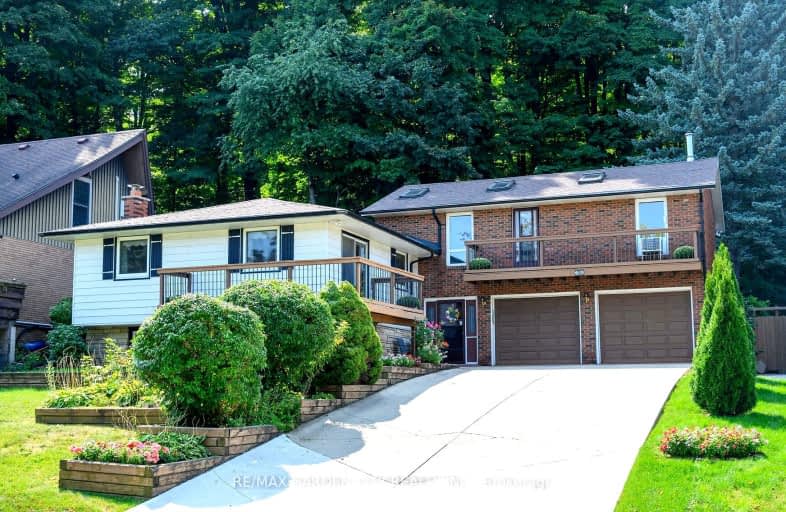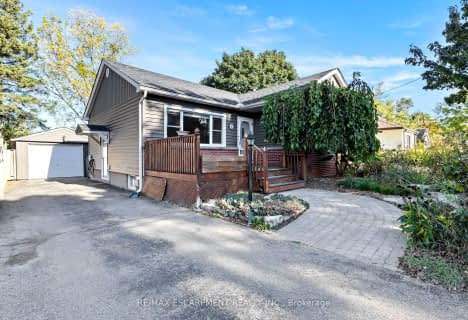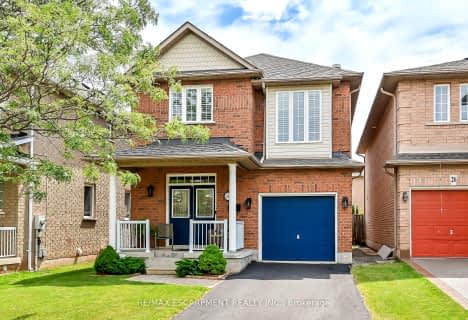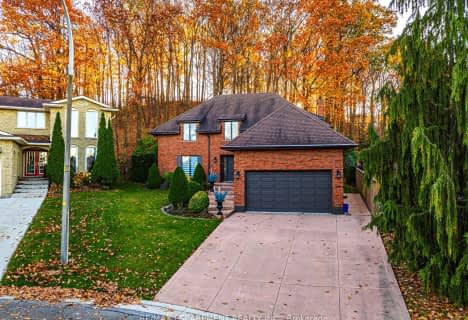
Car-Dependent
- Most errands require a car.
Some Transit
- Most errands require a car.
Somewhat Bikeable
- Almost all errands require a car.

Eastdale Public School
Elementary: PublicSt. Clare of Assisi Catholic Elementary School
Elementary: CatholicOur Lady of Peace Catholic Elementary School
Elementary: CatholicMountain View Public School
Elementary: PublicSt. Francis Xavier Catholic Elementary School
Elementary: CatholicMemorial Public School
Elementary: PublicDelta Secondary School
Secondary: PublicGlendale Secondary School
Secondary: PublicSir Winston Churchill Secondary School
Secondary: PublicOrchard Park Secondary School
Secondary: PublicSaltfleet High School
Secondary: PublicCardinal Newman Catholic Secondary School
Secondary: Catholic-
Mapledene Park
Stoney Creek ON 1.2km -
Heritage Green Leash Free Dog Park
Stoney Creek ON 4.63km -
Glendale Park
4.64km
-
Localcoin Bitcoin ATM - Big Bonus
172 Hwy 8, Stoney Creek ON L8G 1C3 2.14km -
BMO Bank of Montreal
910 Queenston Rd (Lake Ave.), Stoney Creek ON L8G 1B5 3.14km -
CIBC
333 Hwy 20 S, Stoney Creek ON L8G 3X4 3.83km
- 4 bath
- 4 bed
- 2000 sqft
24 Spartan Avenue, Hamilton, Ontario • L8E 4M7 • Stoney Creek Industrial
- 3 bath
- 4 bed
- 2000 sqft
565 Second Road East, Hamilton, Ontario • L8J 2Y1 • Stoney Creek
- 4 bath
- 3 bed
- 1100 sqft
109 Peachwood Crescent, Hamilton, Ontario • L8E 5Z7 • Stoney Creek
- 4 bath
- 4 bed
- 2000 sqft
50 Shadeland Crescent, Hamilton, Ontario • L8G 4Y2 • Stoney Creek




















