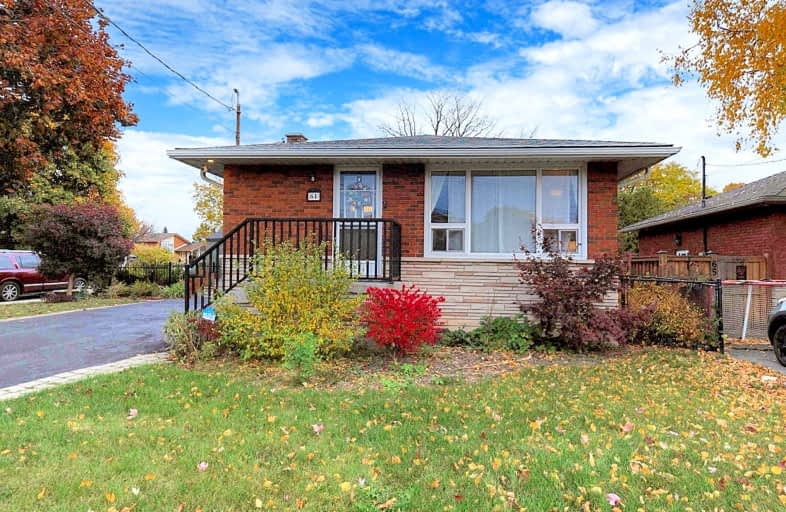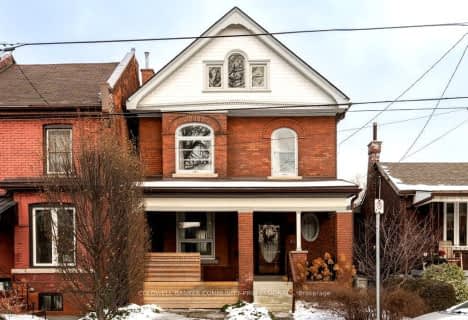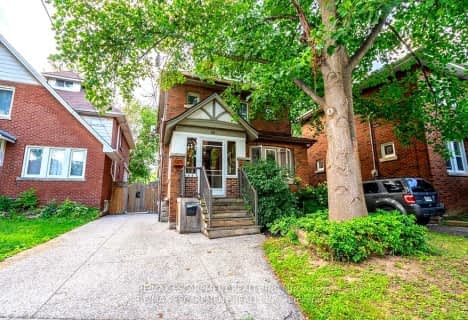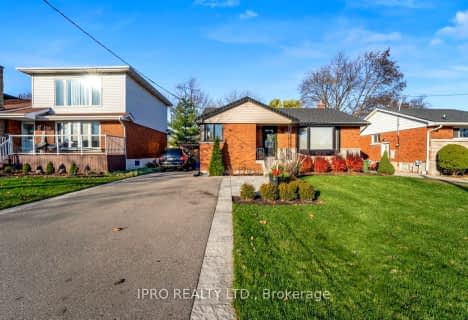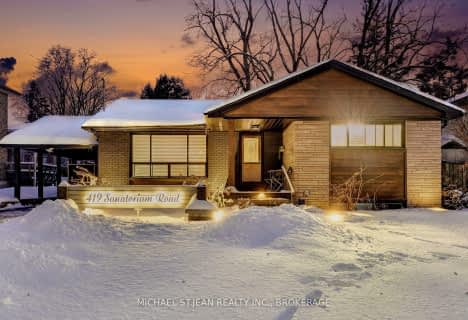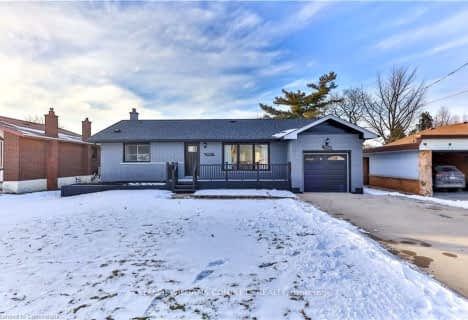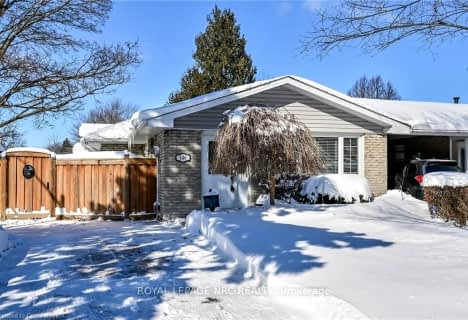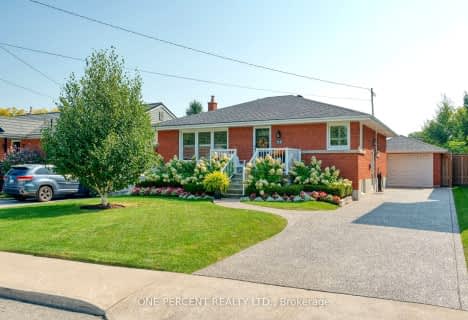Somewhat Walkable
- Some errands can be accomplished on foot.
Some Transit
- Most errands require a car.
Bikeable
- Some errands can be accomplished on bike.

Buchanan Park School
Elementary: PublicHolbrook Junior Public School
Elementary: PublicRegina Mundi Catholic Elementary School
Elementary: CatholicWestwood Junior Public School
Elementary: PublicÉÉC Monseigneur-de-Laval
Elementary: CatholicChedoke Middle School
Elementary: PublicÉcole secondaire Georges-P-Vanier
Secondary: PublicSt. Charles Catholic Adult Secondary School
Secondary: CatholicSir Allan MacNab Secondary School
Secondary: PublicWestdale Secondary School
Secondary: PublicWestmount Secondary School
Secondary: PublicSt. Thomas More Catholic Secondary School
Secondary: Catholic-
Scenic Parkette
1.2km -
Richwill Park
Hamilton ON 1.77km -
Mapleside Park
11 Mapleside Ave (Mapleside and Spruceside), Hamilton ON 1.8km
-
CIBC
630 Mohawk Rd W, Hamilton ON L9C 1X6 0.84km -
BMO Bank of Montreal
375 Upper Paradise Rd, Hamilton ON L9C 5C9 0.89km -
TD Bank Financial Group
781 Mohawk Rd W, Hamilton ON L9C 7B7 1.78km
