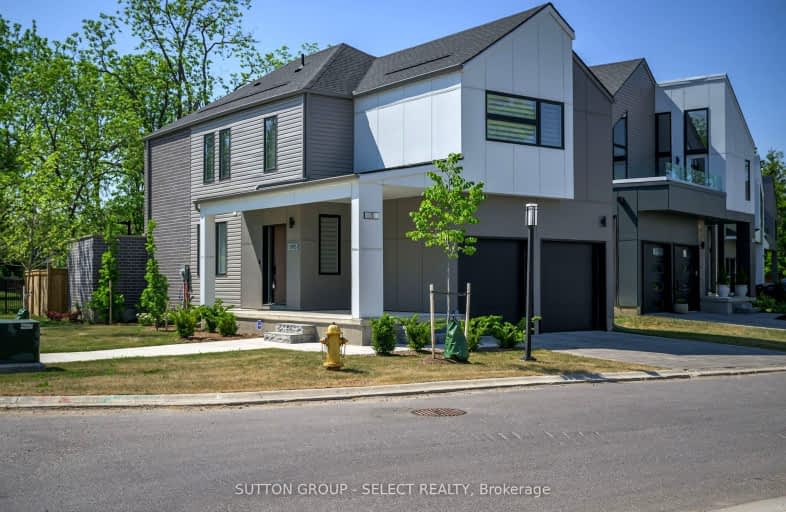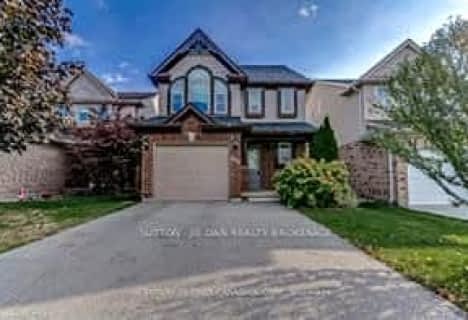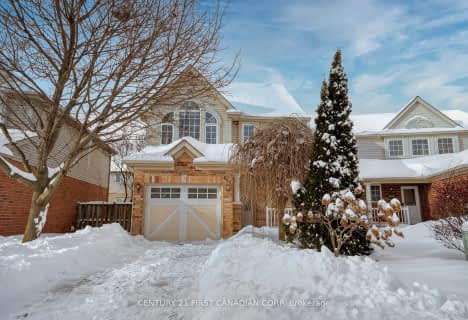Car-Dependent
- Most errands require a car.
Some Transit
- Most errands require a car.
Bikeable
- Some errands can be accomplished on bike.

St George Separate School
Elementary: CatholicJohn Dearness Public School
Elementary: PublicByron Somerset Public School
Elementary: PublicWest Oaks French Immersion Public School
Elementary: PublicÉcole élémentaire Marie-Curie
Elementary: PublicByron Northview Public School
Elementary: PublicWestminster Secondary School
Secondary: PublicSt. Andre Bessette Secondary School
Secondary: CatholicSt Thomas Aquinas Secondary School
Secondary: CatholicOakridge Secondary School
Secondary: PublicSir Frederick Banting Secondary School
Secondary: PublicSaunders Secondary School
Secondary: Public-
Sifton Bog
Off Oxford St, London ON 1.31km -
Amarone String Quartet
ON 1.67km -
Kelly Park
Ontario 1.81km
-
RBC Royal Bank
440 Boler Rd (at Baseline Rd.), London ON N6K 4L2 1.26km -
TD Canada Trust Branch and ATM
1213 Oxford St W, London ON N6H 1V8 1.38km -
President's Choice Financial Pavilion and ATM
1205 Oxford St W, London ON N6H 1V9 1.52km






















