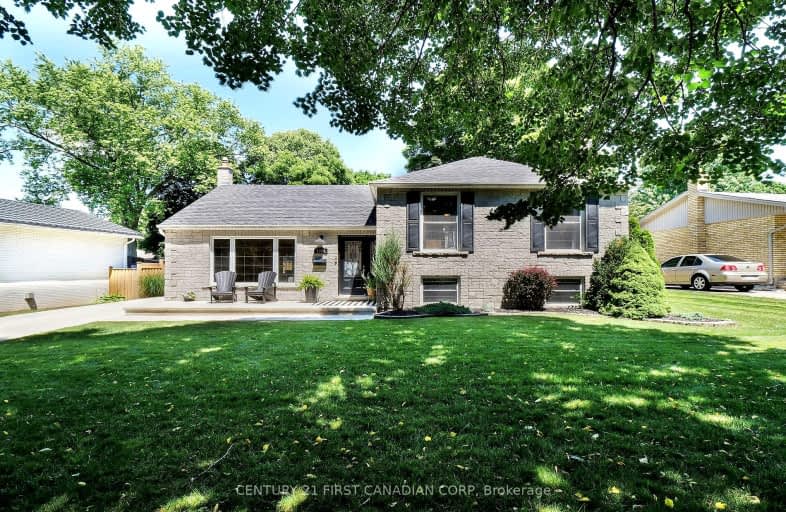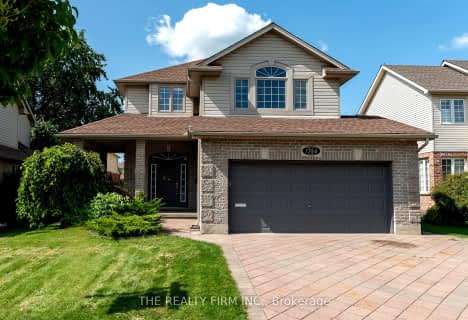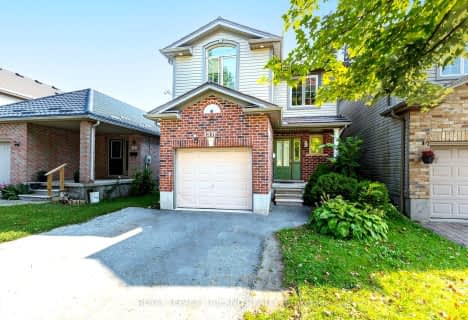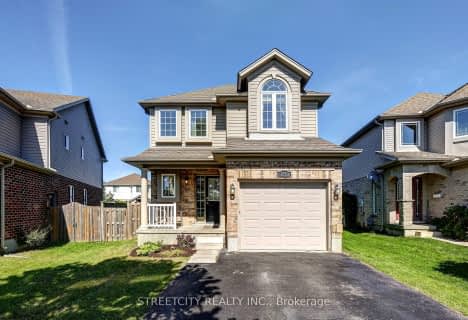Car-Dependent
- Almost all errands require a car.
12
/100
Some Transit
- Most errands require a car.
38
/100
Bikeable
- Some errands can be accomplished on bike.
56
/100

École élémentaire Gabriel-Dumont
Elementary: Public
1.98 km
Northbrae Public School
Elementary: Public
1.85 km
St Mark
Elementary: Catholic
0.39 km
Louise Arbour French Immersion Public School
Elementary: Public
1.63 km
Northridge Public School
Elementary: Public
0.62 km
Stoney Creek Public School
Elementary: Public
1.57 km
Robarts Provincial School for the Deaf
Secondary: Provincial
3.34 km
École secondaire Gabriel-Dumont
Secondary: Public
1.98 km
École secondaire catholique École secondaire Monseigneur-Bruyère
Secondary: Catholic
1.98 km
Mother Teresa Catholic Secondary School
Secondary: Catholic
2.09 km
Montcalm Secondary School
Secondary: Public
2.07 km
A B Lucas Secondary School
Secondary: Public
0.61 km
-
Constitution Park
735 Grenfell Dr, London ON N5X 2C4 0.89km -
Ed Blake Park
Barker St (btwn Huron & Kipps Lane), London ON 1.55km -
The Great Escape
1295 Highbury Ave N, London ON N5Y 5L3 2.29km
-
TD Canada Trust ATM
608 Fanshawe Park Rd E, London ON N5X 1L1 1.34km -
RBC Royal Bank ATM
1791 Highbury Ave N, London ON N5X 3Z4 1.47km -
BMO Bank of Montreal
1595 Adelaide St N, London ON N5X 4E8 1.52km













