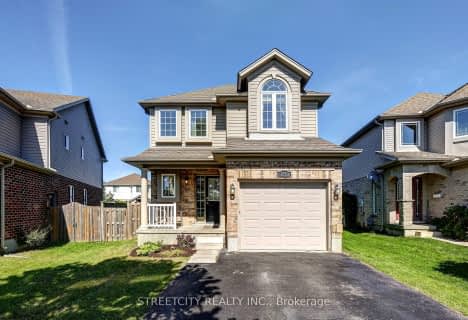Car-Dependent
- Most errands require a car.
43
/100
Some Transit
- Most errands require a car.
47
/100
Somewhat Bikeable
- Most errands require a car.
33
/100

École élémentaire Gabriel-Dumont
Elementary: Public
1.52 km
St Anne's Separate School
Elementary: Catholic
0.85 km
École élémentaire catholique Monseigneur-Bruyère
Elementary: Catholic
1.54 km
Hillcrest Public School
Elementary: Public
0.51 km
Lord Elgin Public School
Elementary: Public
1.45 km
Sir John A Macdonald Public School
Elementary: Public
1.67 km
Robarts Provincial School for the Deaf
Secondary: Provincial
1.79 km
Robarts/Amethyst Demonstration Secondary School
Secondary: Provincial
1.79 km
École secondaire Gabriel-Dumont
Secondary: Public
1.52 km
École secondaire catholique École secondaire Monseigneur-Bruyère
Secondary: Catholic
1.54 km
Montcalm Secondary School
Secondary: Public
0.39 km
John Paul II Catholic Secondary School
Secondary: Catholic
2.02 km
-
The Great Escape
1295 Highbury Ave N, London ON N5Y 5L3 0.7km -
Meander Creek Park
London ON 0.85km -
Ed Blake Park
Barker St (btwn Huron & Kipps Lane), London ON 1.33km
-
TD Bank Financial Group
1314 Huron St (at Highbury Ave), London ON N5Y 4V2 0.79km -
Scotiabank
1250 Highbury Ave N (at Huron St.), London ON N5Y 6M7 1.14km -
Scotiabank
1140 Highbury Ave N, London ON N5Y 4W1 1.54km












