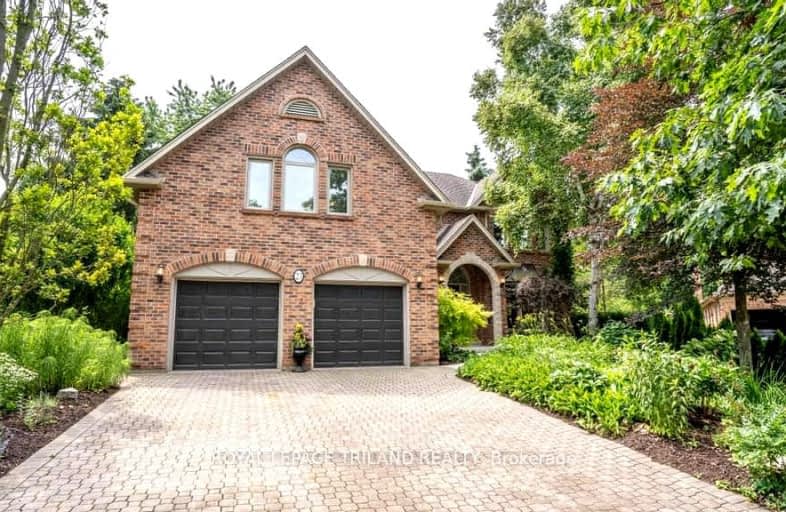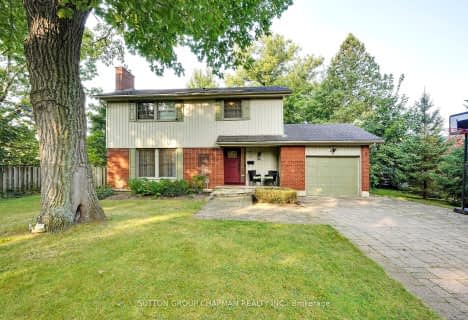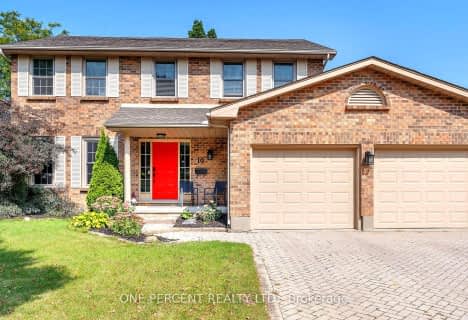
Notre Dame Separate School
Elementary: Catholic
1.71 km
W Sherwood Fox Public School
Elementary: Public
1.61 km
Jean Vanier Separate School
Elementary: Catholic
1.68 km
Riverside Public School
Elementary: Public
1.62 km
Woodland Heights Public School
Elementary: Public
1.04 km
Westmount Public School
Elementary: Public
1.77 km
Westminster Secondary School
Secondary: Public
1.65 km
London South Collegiate Institute
Secondary: Public
4.53 km
St Thomas Aquinas Secondary School
Secondary: Catholic
3.20 km
Oakridge Secondary School
Secondary: Public
2.25 km
Sir Frederick Banting Secondary School
Secondary: Public
4.69 km
Saunders Secondary School
Secondary: Public
1.67 km
-
Springbank Gardens
Wonderland Rd (Springbank Drive), London ON 0.64km -
Wonderland Gardens
0.96km -
Kelly Park
Ontario 1.54km
-
BMO Bank of Montreal
785 Wonderland Rd S, London ON N6K 1M6 1.48km -
Scotiabank
390 Springbank Dr (Kernohan Pkwy.), London ON N6J 1G9 1.54km -
Bitcoin Depot - Bitcoin ATM
925 Wonderland Rd S, London ON N6K 3R5 2.04km














