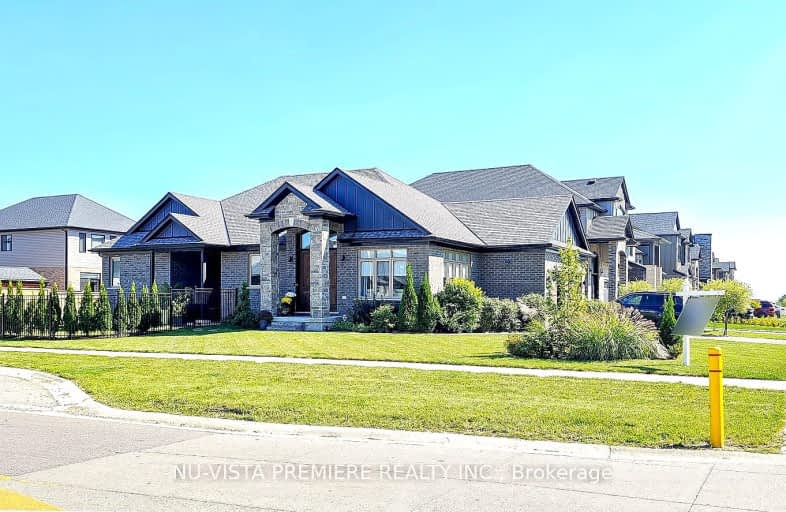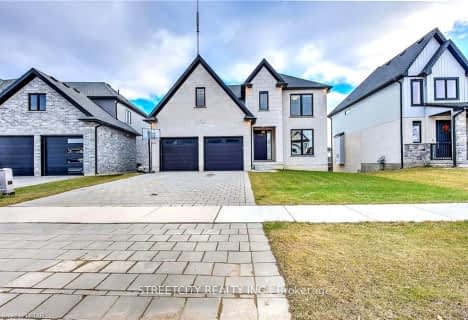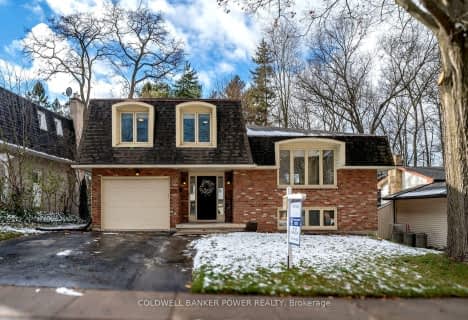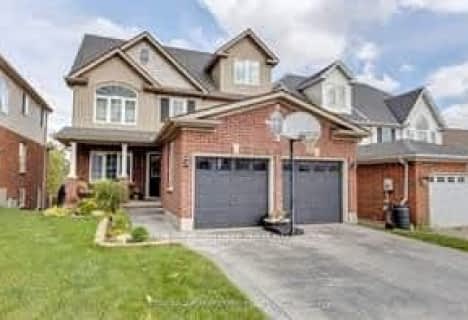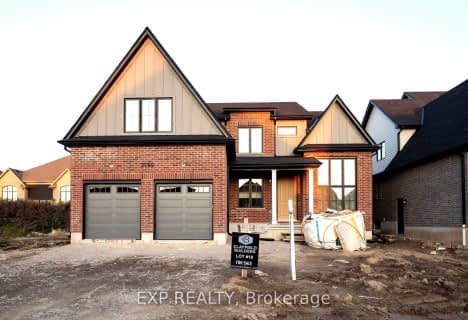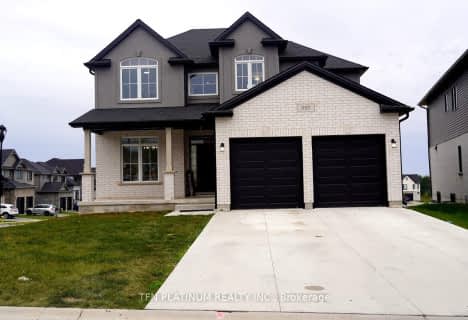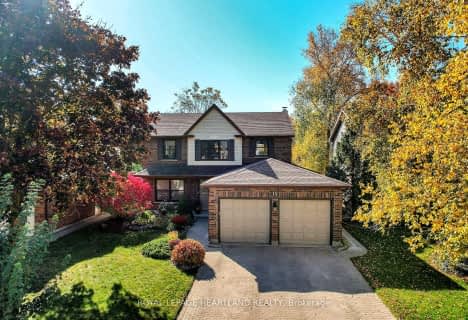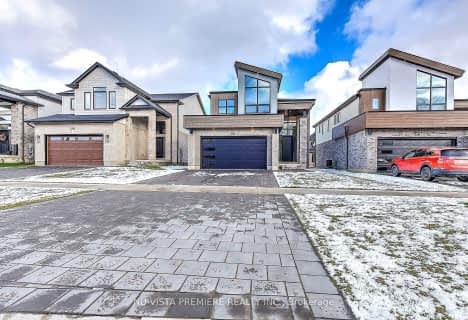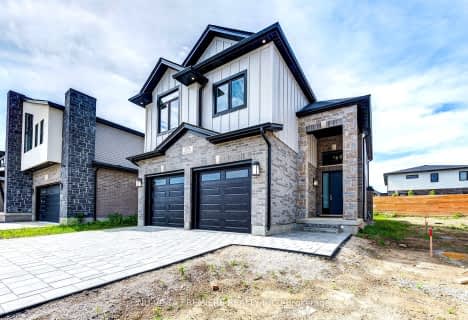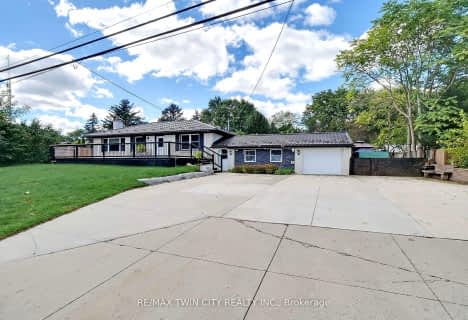Car-Dependent
- Almost all errands require a car.
Some Transit
- Most errands require a car.
Somewhat Bikeable
- Most errands require a car.

St George Separate School
Elementary: CatholicJohn Dearness Public School
Elementary: PublicSt Theresa Separate School
Elementary: CatholicByron Somerset Public School
Elementary: PublicByron Northview Public School
Elementary: PublicByron Southwood Public School
Elementary: PublicWestminster Secondary School
Secondary: PublicSt. Andre Bessette Secondary School
Secondary: CatholicSt Thomas Aquinas Secondary School
Secondary: CatholicOakridge Secondary School
Secondary: PublicSir Frederick Banting Secondary School
Secondary: PublicSaunders Secondary School
Secondary: Public-
Scenic View Park
Ironwood Rd (at Dogwood Cres.), London ON 0.7km -
Ironwood Park
London ON 0.83km -
Griffith Street Park
Ontario 1.05km
-
TD Bank Financial Group
3030 Colonel Talbot Rd, London ON N6P 0B3 2.66km -
President's Choice Financial ATM
3090 Colonel Talbot Rd, London ON N6P 0B3 2.71km -
Scotiabank
929 Southdale Rd W (Colonel Talbot), London ON N6P 0B3 2.74km
