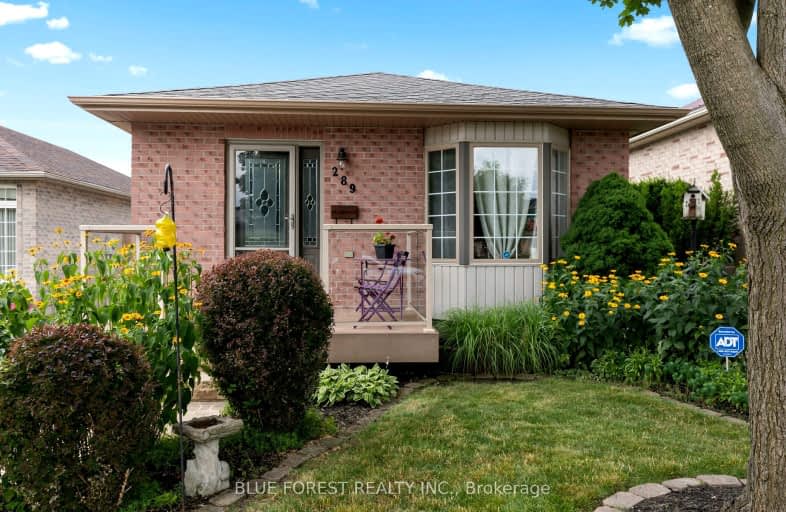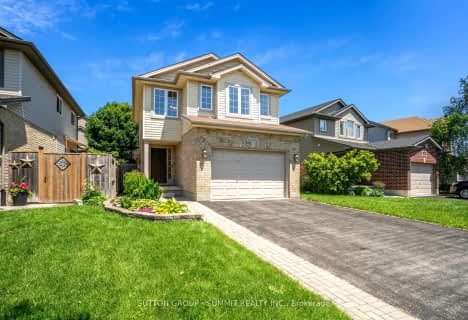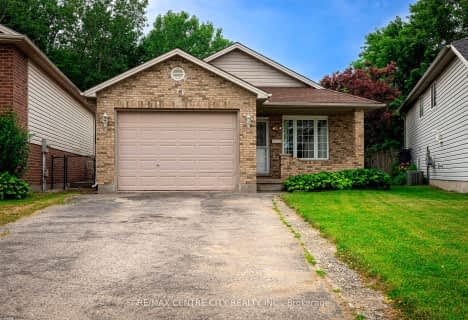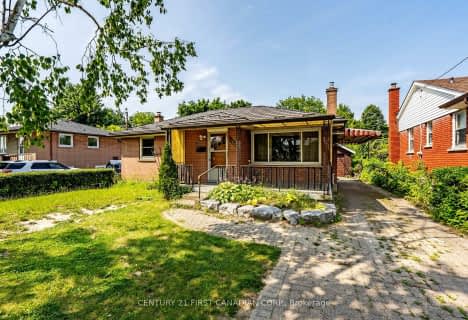
Video Tour
Car-Dependent
- Almost all errands require a car.
16
/100
Some Transit
- Most errands require a car.
28
/100
Somewhat Bikeable
- Most errands require a car.
32
/100

Holy Family Elementary School
Elementary: Catholic
2.17 km
St Bernadette Separate School
Elementary: Catholic
2.43 km
St Robert Separate School
Elementary: Catholic
2.76 km
École élémentaire catholique Saint-Jean-de-Brébeuf
Elementary: Catholic
2.21 km
Tweedsmuir Public School
Elementary: Public
2.07 km
John P Robarts Public School
Elementary: Public
2.00 km
G A Wheable Secondary School
Secondary: Public
5.14 km
Thames Valley Alternative Secondary School
Secondary: Public
4.95 km
B Davison Secondary School Secondary School
Secondary: Public
5.18 km
John Paul II Catholic Secondary School
Secondary: Catholic
6.00 km
Sir Wilfrid Laurier Secondary School
Secondary: Public
4.92 km
Clarke Road Secondary School
Secondary: Public
3.32 km
-
River East Optimist Park
Ontario 0.87km -
City Wide Sports Park
London ON 1.98km -
Carroll Park
270 Ellerslie Rd, London ON N6M 1B6 2.03km
-
Localcoin Bitcoin ATM - Pintos Convenience
767 Hamilton Rd, London ON N5Z 1V1 3.89km -
Scotiabank
1880 Dundas St, London ON N5W 3G2 4km -
BMO Bank of Montreal
1820 Dundas St (at Beatrice St.), London ON N5W 3E5 4.03km













