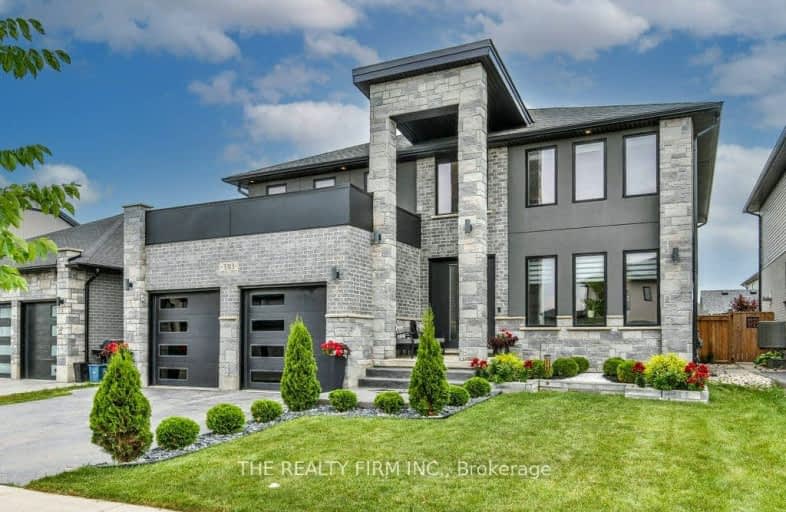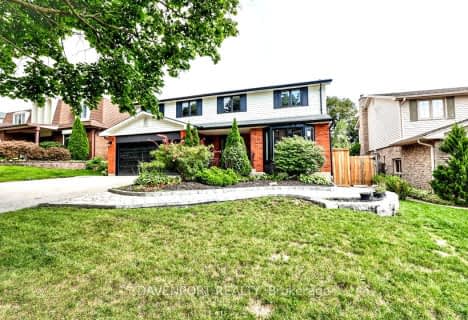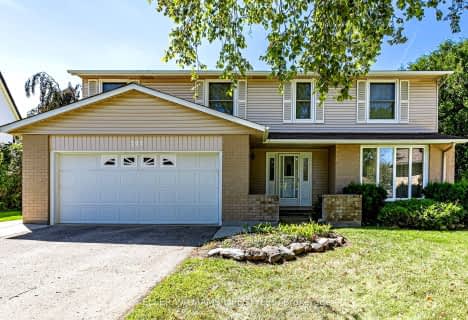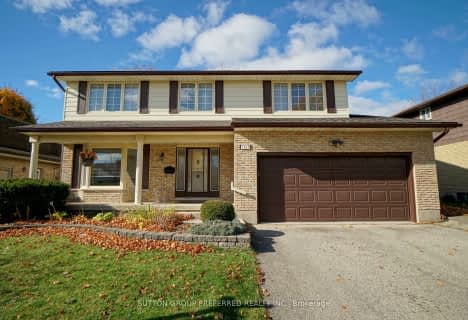Car-Dependent
- Almost all errands require a car.
Some Transit
- Most errands require a car.
Somewhat Bikeable
- Most errands require a car.

École élémentaire publique La Pommeraie
Elementary: PublicByron Somerset Public School
Elementary: PublicW Sherwood Fox Public School
Elementary: PublicJean Vanier Separate School
Elementary: CatholicWestmount Public School
Elementary: PublicLambeth Public School
Elementary: PublicWestminster Secondary School
Secondary: PublicLondon South Collegiate Institute
Secondary: PublicSt Thomas Aquinas Secondary School
Secondary: CatholicOakridge Secondary School
Secondary: PublicSir Frederick Banting Secondary School
Secondary: PublicSaunders Secondary School
Secondary: Public-
Jesse Davidson Park
731 Viscount Rd, London ON 2.59km -
Hamlyn Park
London ON 2.87km -
Ralph Hamlyn Park
London ON 3km
-
President's Choice Financial ATM
3090 Colonel Talbot Rd, London ON N6P 0B3 1.19km -
TD Bank Financial Group
3030 Colonel Talbot Rd, London ON N6P 0B3 1.24km -
Banque Nationale du Canada
3189 Wonderland Rd S, London ON N6L 1R4 1.76km












