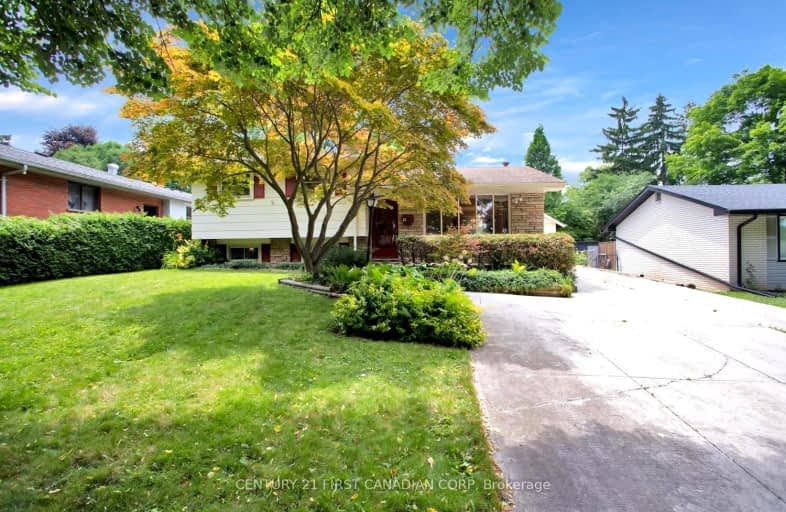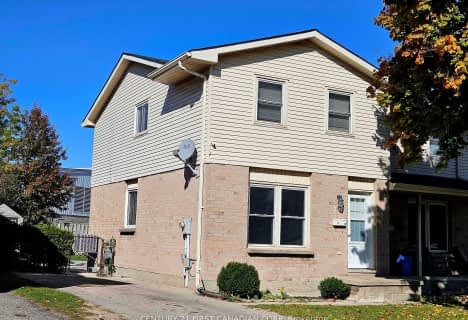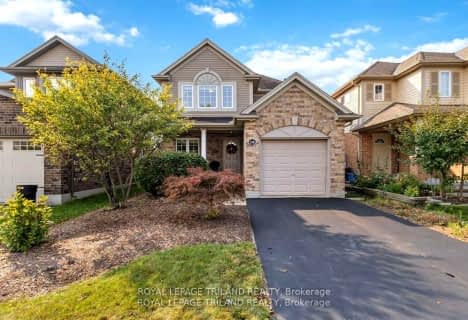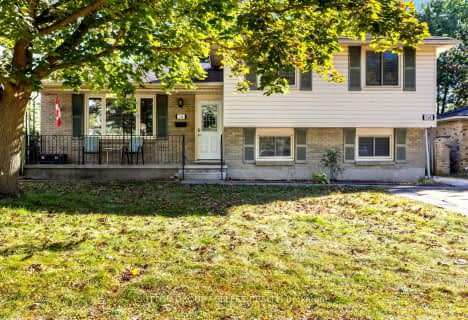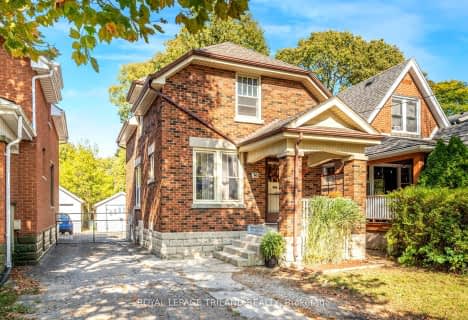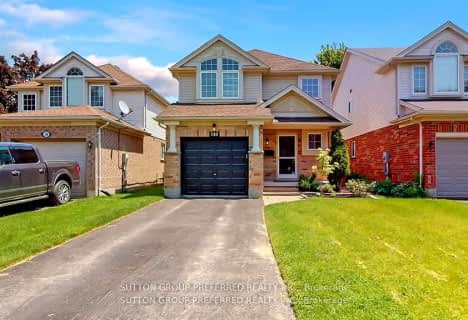Somewhat Walkable
- Some errands can be accomplished on foot.
58
/100
Some Transit
- Most errands require a car.
46
/100
Somewhat Bikeable
- Most errands require a car.
49
/100

St Jude Separate School
Elementary: Catholic
1.48 km
Arthur Ford Public School
Elementary: Public
1.25 km
W Sherwood Fox Public School
Elementary: Public
1.07 km
École élémentaire catholique Frère André
Elementary: Catholic
0.50 km
Woodland Heights Public School
Elementary: Public
0.78 km
Kensal Park Public School
Elementary: Public
1.20 km
Westminster Secondary School
Secondary: Public
0.33 km
London South Collegiate Institute
Secondary: Public
3.31 km
London Central Secondary School
Secondary: Public
4.44 km
Oakridge Secondary School
Secondary: Public
3.30 km
Sir Frederick Banting Secondary School
Secondary: Public
5.17 km
Saunders Secondary School
Secondary: Public
1.67 km
-
Odessa Park
Ontario 0.99km -
Springbank Gardens
Wonderland Rd (Springbank Drive), London ON 1.34km -
Jesse Davidson Park
731 Viscount Rd, London ON 1.38km
-
Scotiabank
390 Springbank Dr (Kernohan Pkwy.), London ON N6J 1G9 1.02km -
CoinFlip Bitcoin ATM
132 Commissioners Rd W, London ON N6J 1X8 1.34km -
BMO Bank of Montreal
839 Wonderland Rd S, London ON N6K 4T2 1.54km
