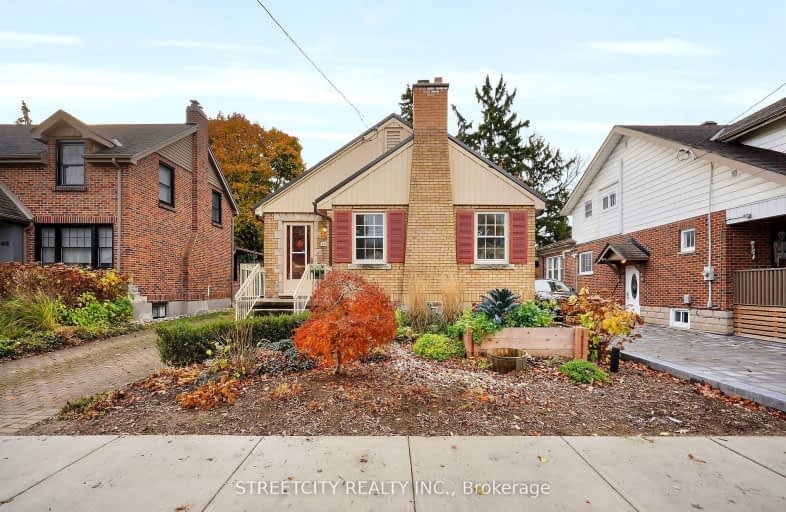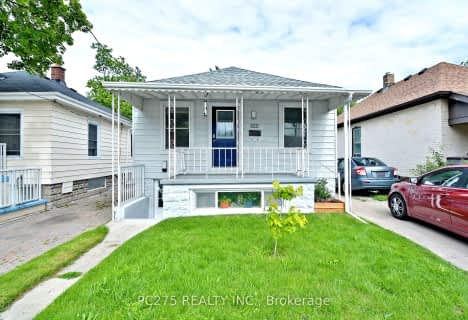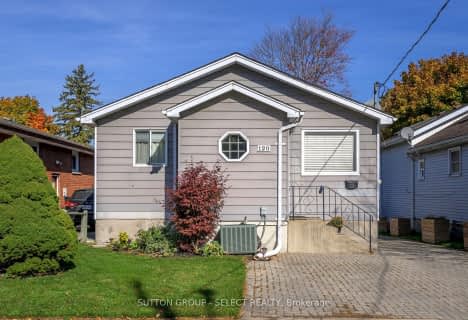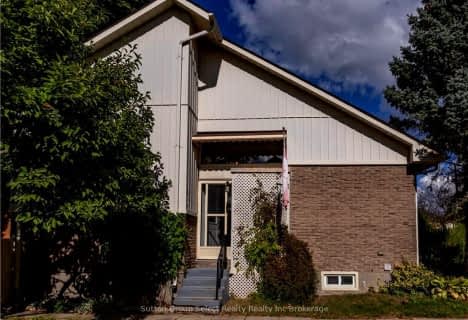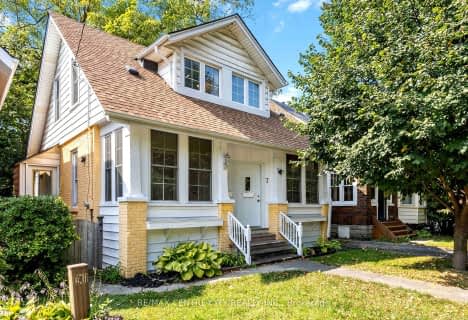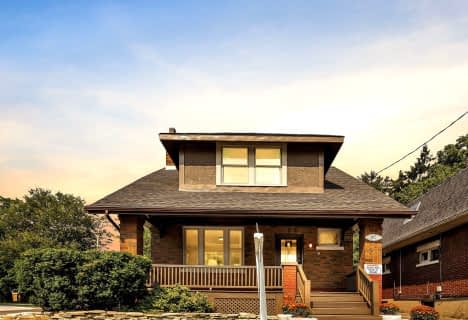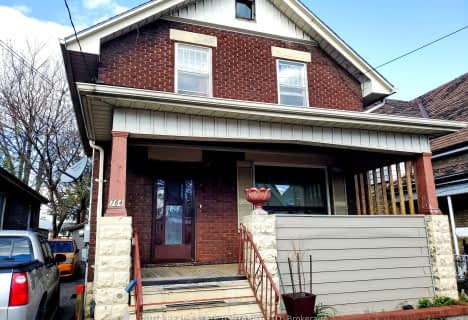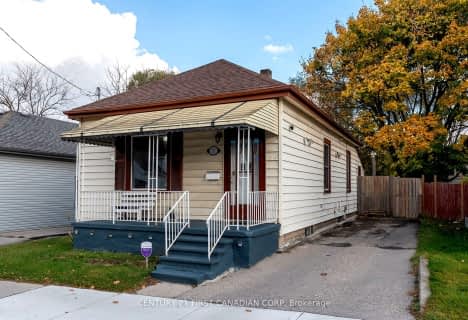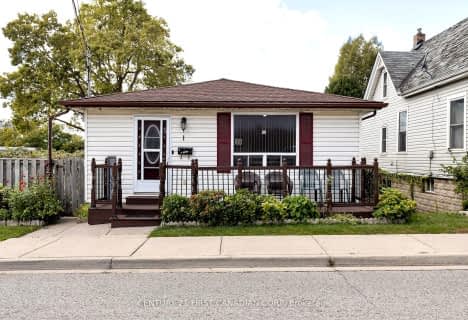Very Walkable
- Most errands can be accomplished on foot.
Good Transit
- Some errands can be accomplished by public transportation.
Very Bikeable
- Most errands can be accomplished on bike.

Holy Rosary Separate School
Elementary: CatholicWortley Road Public School
Elementary: PublicSt Martin
Elementary: CatholicTecumseh Public School
Elementary: PublicSt. John French Immersion School
Elementary: CatholicMountsfield Public School
Elementary: PublicG A Wheable Secondary School
Secondary: PublicB Davison Secondary School Secondary School
Secondary: PublicLondon South Collegiate Institute
Secondary: PublicLondon Central Secondary School
Secondary: PublicCatholic Central High School
Secondary: CatholicH B Beal Secondary School
Secondary: Public-
Tecumseh School Playground
London ON 0.35km -
Grand Wood Park
0.68km -
Carfrae Park
50 Carfrae St, London ON 0.68km
-
BMO Bank of Montreal
338 Wellington Rd (at Base Line Rd E), London ON N6C 4P6 1.34km -
BMO Bank of Montreal
299 Wharncliffe Rd S, London ON N6J 2L6 1.35km -
Altrua Financial
151B York St, London ON N6A 1A8 1.41km
