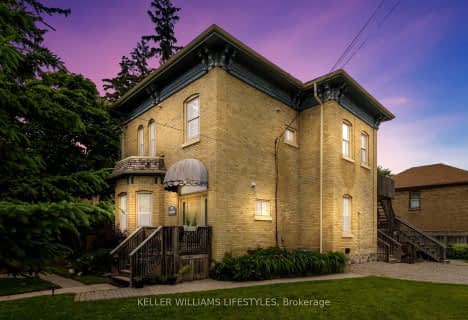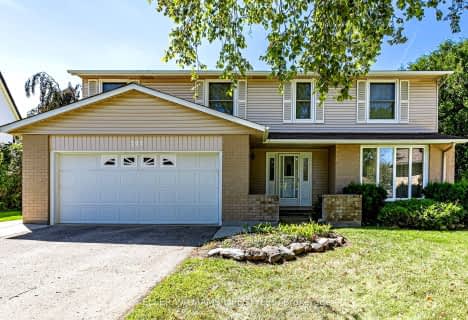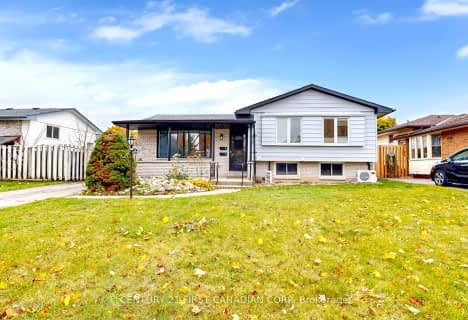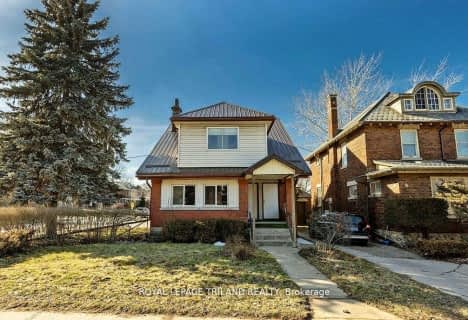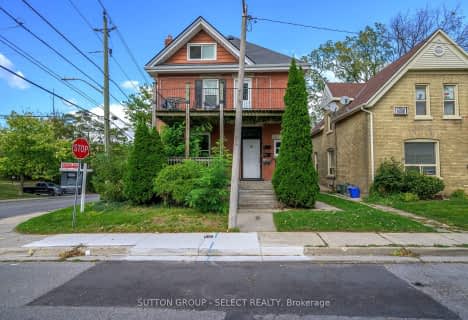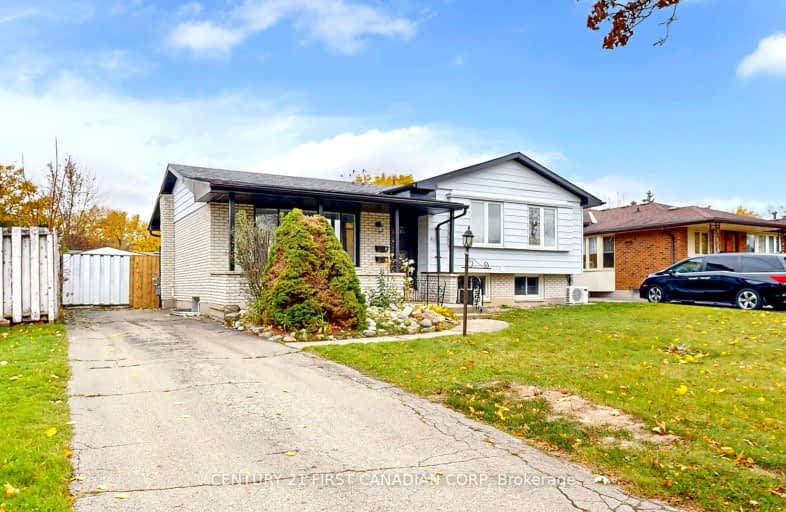
Somewhat Walkable
- Some errands can be accomplished on foot.
Some Transit
- Most errands require a car.
Somewhat Bikeable
- Most errands require a car.

St Jude Separate School
Elementary: CatholicWortley Road Public School
Elementary: PublicArthur Ford Public School
Elementary: PublicW Sherwood Fox Public School
Elementary: PublicÉcole élémentaire catholique Frère André
Elementary: CatholicSir Isaac Brock Public School
Elementary: PublicWestminster Secondary School
Secondary: PublicLondon South Collegiate Institute
Secondary: PublicLondon Central Secondary School
Secondary: PublicCatholic Central High School
Secondary: CatholicSaunders Secondary School
Secondary: PublicH B Beal Secondary School
Secondary: Public-
Jesse Davidson Park
731 Viscount Rd, London ON 1.14km -
Duchess Avenue Park
26 Duchess Ave (Wharncliffe Road), London ON 2.53km -
White Oaks Optimist Park
560 Bradley Ave, London ON N6E 2L7 2.9km
-
RBC Royal Bank
Wonderland Rd S (at Southdale Rd.), London ON 1.31km -
CIBC
1 Base Line Rd E (at Wharncliffe Rd. S.), London ON N6C 5Z8 1.31km -
BMO Bank of Montreal
377 Southdale Rd W (at Wonderland Rd S), London ON N6J 4G8 1.68km




