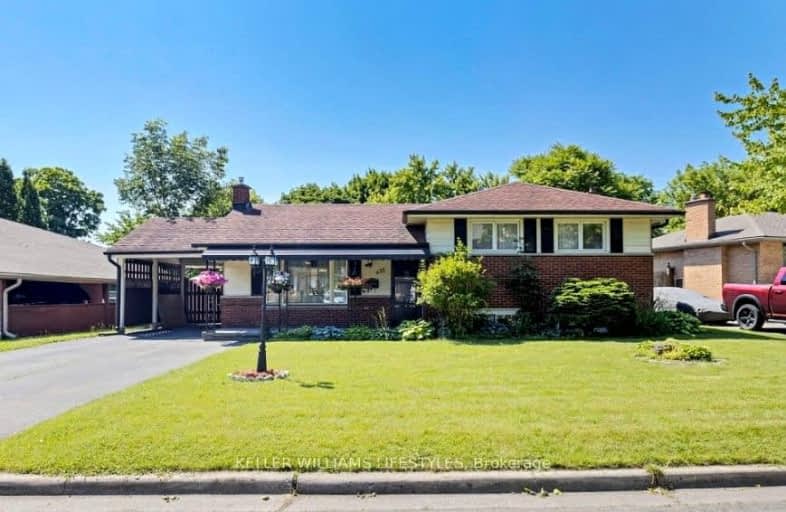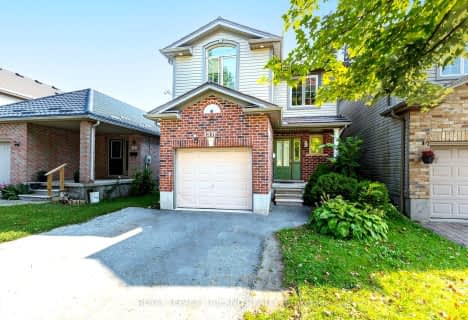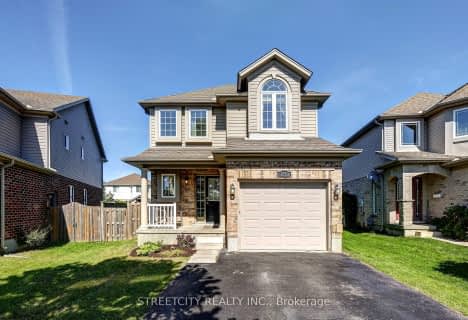Car-Dependent
- Most errands require a car.
46
/100
Some Transit
- Most errands require a car.
47
/100
Somewhat Bikeable
- Most errands require a car.
42
/100

École élémentaire Gabriel-Dumont
Elementary: Public
1.19 km
St Anne's Separate School
Elementary: Catholic
1.14 km
École élémentaire catholique Monseigneur-Bruyère
Elementary: Catholic
1.21 km
Hillcrest Public School
Elementary: Public
0.36 km
Lord Elgin Public School
Elementary: Public
1.30 km
St Mark
Elementary: Catholic
1.38 km
Robarts Provincial School for the Deaf
Secondary: Provincial
1.96 km
Robarts/Amethyst Demonstration Secondary School
Secondary: Provincial
1.96 km
École secondaire Gabriel-Dumont
Secondary: Public
1.19 km
École secondaire catholique École secondaire Monseigneur-Bruyère
Secondary: Catholic
1.21 km
Montcalm Secondary School
Secondary: Public
0.76 km
A B Lucas Secondary School
Secondary: Public
1.92 km
-
The Great Escape
1295 Highbury Ave N, London ON N5Y 5L3 0.91km -
Ed Blake Park
Barker St (btwn Huron & Kipps Lane), London ON 0.94km -
Genevive Park
at Victoria Dr., London ON 1.43km
-
TD Bank Financial Group
1314 Huron St (at Highbury Ave), London ON N5Y 4V2 0.97km -
Bitcoin Depot - Bitcoin ATM
1472 Huron St, London ON N5V 2E5 1.67km -
BMO Bank of Montreal
1140 Highbury Ave N, London ON N5Y 4W1 1.71km














