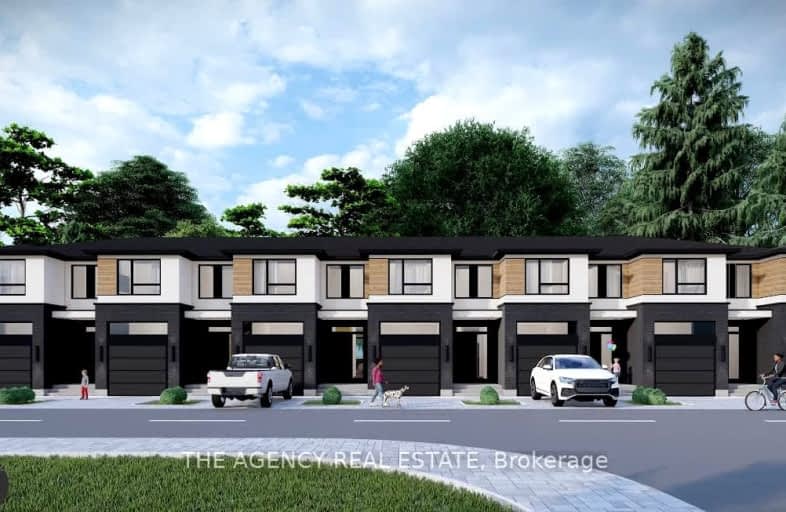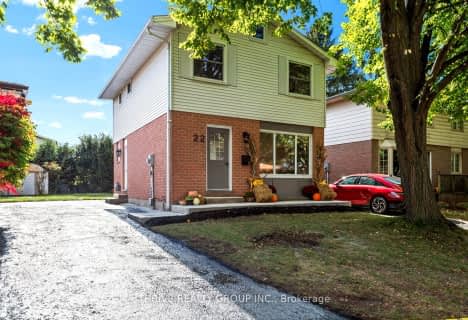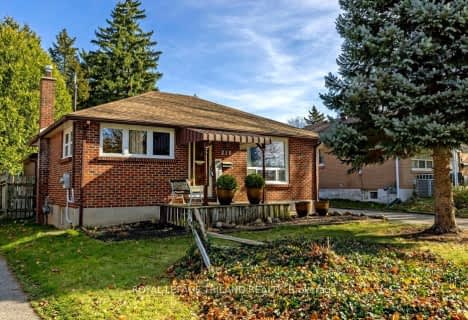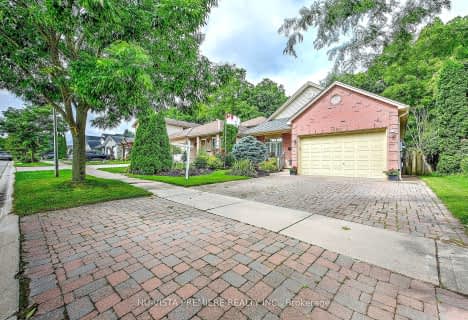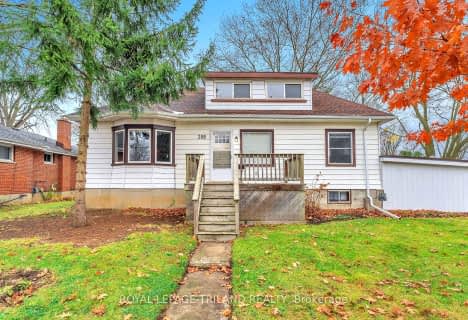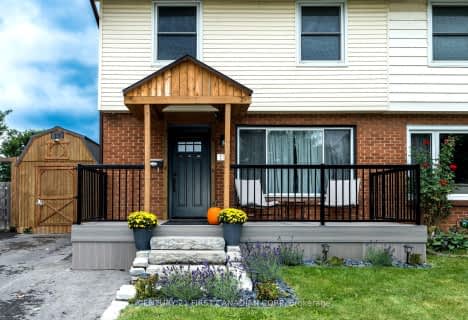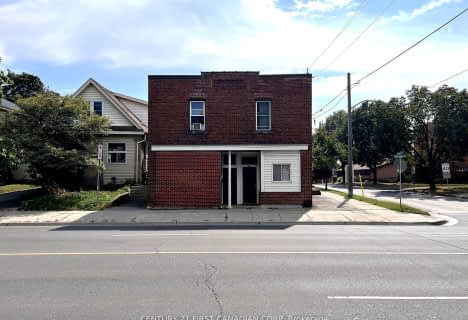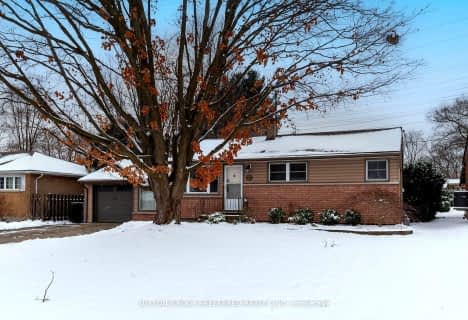Somewhat Walkable
- Some errands can be accomplished on foot.
Some Transit
- Most errands require a car.
Very Bikeable
- Most errands can be accomplished on bike.

St Bernadette Separate School
Elementary: CatholicSt Pius X Separate School
Elementary: CatholicEaling Public School
Elementary: PublicFairmont Public School
Elementary: PublicAcadémie de la Tamise
Elementary: PublicPrince Charles Public School
Elementary: PublicRobarts Provincial School for the Deaf
Secondary: ProvincialRobarts/Amethyst Demonstration Secondary School
Secondary: ProvincialThames Valley Alternative Secondary School
Secondary: PublicB Davison Secondary School Secondary School
Secondary: PublicJohn Paul II Catholic Secondary School
Secondary: CatholicClarke Road Secondary School
Secondary: Public-
Vimy Ridge Park
1443 Trafalgar St, London ON N5W 0A8 0.52km -
Kiwanis Park
Wavell St (Highbury & Brydges), London ON 0.53km -
Victoria Park, London, Ontario
580 Clarence St, London ON N6A 3G1 0.62km
-
BMO Bank of Montreal
1551 Dundas St, London ON N5W 5Y5 1km -
Scotiabank
950 Hamilton Rd (Highbury Ave), London ON N5W 1A1 1.29km -
BMO Bank of Montreal
155 Clarke Rd, London ON N5W 5C9 2.01km
