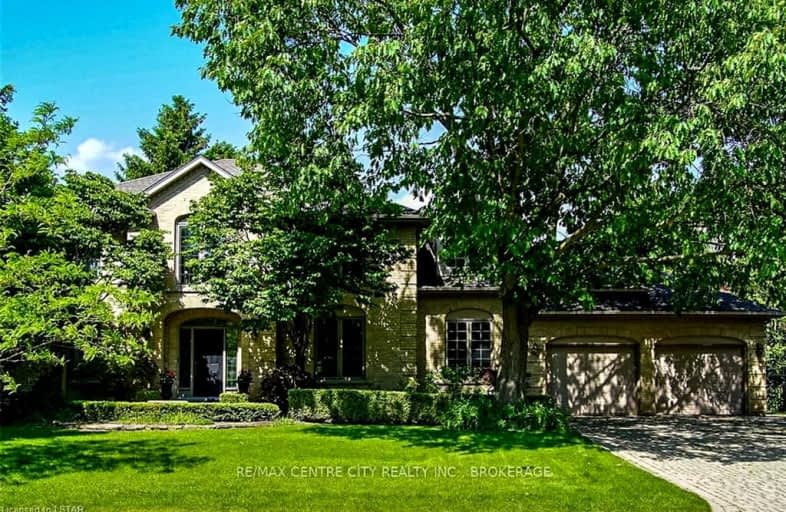Car-Dependent
- Most errands require a car.
37
/100
Some Transit
- Most errands require a car.
47
/100
Bikeable
- Some errands can be accomplished on bike.
69
/100

St Michael
Elementary: Catholic
1.90 km
St. Kateri Separate School
Elementary: Catholic
0.84 km
Northbrae Public School
Elementary: Public
1.31 km
Ryerson Public School
Elementary: Public
1.62 km
Stoneybrook Public School
Elementary: Public
1.14 km
Louise Arbour French Immersion Public School
Elementary: Public
1.21 km
École secondaire Gabriel-Dumont
Secondary: Public
1.98 km
École secondaire catholique École secondaire Monseigneur-Bruyère
Secondary: Catholic
1.96 km
Mother Teresa Catholic Secondary School
Secondary: Catholic
3.37 km
London Central Secondary School
Secondary: Public
3.49 km
Catholic Central High School
Secondary: Catholic
3.78 km
A B Lucas Secondary School
Secondary: Public
1.73 km
-
Adelaide Street Wells Park
London ON 0.8km -
Doidge Park
269 Cheapside St (at Wellington St.), London ON 1.67km -
Smith Park
Ontario 2.11km
-
President's Choice Financial ATM
1118 Adelaide St N, London ON N5Y 2N5 1.3km -
CIBC
97 Fanshawe Park Rd E, London ON N5X 2S7 1.95km -
BMO Bank of Montreal
1595 Adelaide St N, London ON N5X 4E8 1.97km










