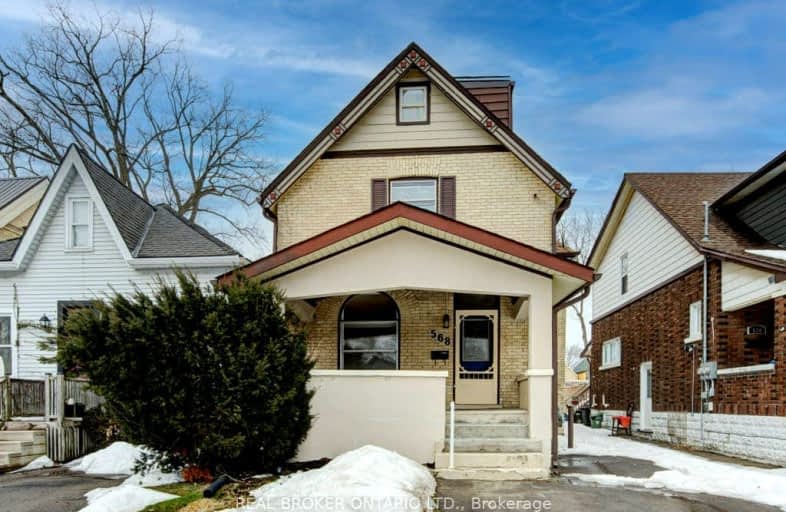Somewhat Walkable
- Some errands can be accomplished on foot.
Good Transit
- Some errands can be accomplished by public transportation.
Bikeable
- Some errands can be accomplished on bike.

St Michael
Elementary: CatholicKnollwood Park Public School
Elementary: PublicSt Mary School
Elementary: CatholicSt Georges Public School
Elementary: PublicRyerson Public School
Elementary: PublicLord Roberts Public School
Elementary: PublicÉcole secondaire Gabriel-Dumont
Secondary: PublicÉcole secondaire catholique École secondaire Monseigneur-Bruyère
Secondary: CatholicB Davison Secondary School Secondary School
Secondary: PublicLondon Central Secondary School
Secondary: PublicCatholic Central High School
Secondary: CatholicH B Beal Secondary School
Secondary: Public-
Siskinds Playground
0.82km -
Piccadilly Park
Waterloo St (btwn Kenneth & Pall Mall), London ON 0.91km -
OccupyLondon
London ON 1.38km
-
Scotiabank
316 Oxford St E, London ON N6A 1V5 0.84km -
BMO Bank of Montreal
1030 Adelaide St N, London ON N5Y 2M9 0.97km -
Scotiabank
595 Richmond St, London ON N6A 3G2 1.4km






















