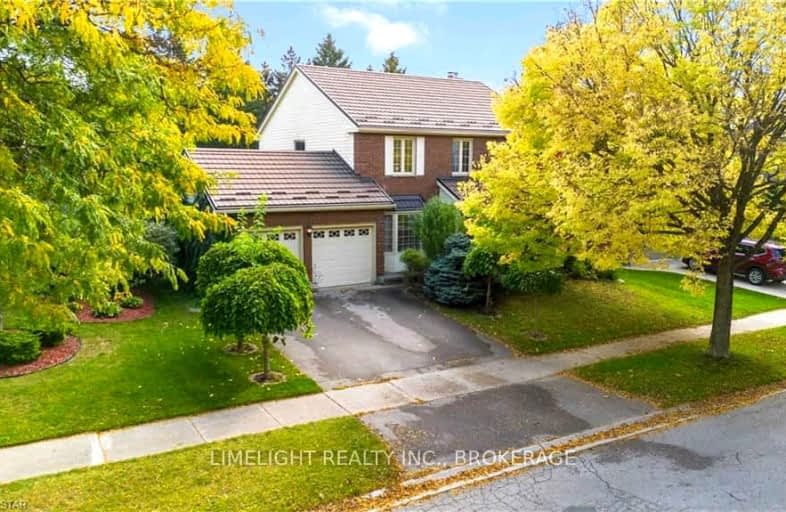
Somewhat Walkable
- Some errands can be accomplished on foot.
Some Transit
- Most errands require a car.
Somewhat Bikeable
- Most errands require a car.

St. Kateri Separate School
Elementary: CatholicCentennial Central School
Elementary: PublicStoneybrook Public School
Elementary: PublicMasonville Public School
Elementary: PublicSt Catherine of Siena
Elementary: CatholicJack Chambers Public School
Elementary: PublicÉcole secondaire Gabriel-Dumont
Secondary: PublicÉcole secondaire catholique École secondaire Monseigneur-Bruyère
Secondary: CatholicMother Teresa Catholic Secondary School
Secondary: CatholicMedway High School
Secondary: PublicSir Frederick Banting Secondary School
Secondary: PublicA B Lucas Secondary School
Secondary: Public-
Beertown London
109 Fanshawe Park Road, East London, ON N5X 3X3 0.76km -
Jack Astor's
88 Fanshawe Park Road East, London, ON N5X 4C5 0.92km -
Milestones
1680 Richmond Street N, London, ON N6G 3Y9 1.09km
-
McDonald's
103 Fanshawe Park Road East, London, ON N5X 2S7 0.76km -
Starbucks
86 Fanshawe Park Road E, London, ON N5X 4C5 0.87km -
Starbucks
1680 Richmond Street, London, ON N6G 3Y9 1.27km
-
GoodLife Fitness
116 North Centre Rd, London, ON N5X 0G3 0.62km -
YMCA of London
920 Sunningdale Road E, London, ON N5X 3Y6 1.99km -
Combine Fitness
1695 Wonderland Road N, London, ON N6G 4W3 3.63km
-
Sobeys
1595 Adelaide Street N, London, ON N5X 4E8 1.46km -
Rexall Pharma Plus
1593 Adelaide Street N, London, ON N5X 4E8 1.43km -
Pharmasave
5-1464 Adelaide Street N, London, ON N5X 1K4 1.83km
-
The Masonville Market
Fanshawe Park Rd E, London, ON N5X 3W1 0.69km -
East Side Mario's
94 Fanshawe Park Road E, London, ON N5X 4C5 0.74km -
Beertown London
109 Fanshawe Park Road, East London, ON N5X 3X3 0.76km
-
Sherwood Forest Mall
1225 Wonderland Road N, London, ON N6G 2V9 4.11km -
Cherryhill Village Mall
301 Oxford St W, London, ON N6H 1S6 5.1km -
Esam Construction
301 Oxford Street W, London, ON N6H 1S6 5.1km
-
Farm Boy
109 Fanshawe Park Road E, London, ON N5X 3W1 0.87km -
Loblaws
1740 Richmond Street, London, ON N5X 4E9 1.03km -
Goodness Me!
1735 Richmond Street, London, ON N5X 3Y2 1.15km
-
The Beer Store
1080 Adelaide Street N, London, ON N5Y 2N1 3.83km -
LCBO
71 York Street, London, ON N6A 1A6 6.34km -
LCBO
450 Columbia Street W, Waterloo, ON N2T 2W1 74.74km
-
Petro Canada
1791 Highbury Avenue N, London, ON N5X 3Z4 3.88km -
Shell Canada Service Station
316 Oxford Street E, London, ON N6A 1V5 4.67km -
Shell Canada Products
880 Wonderland Road N, London, ON N6G 4X7 4.89km
-
Cineplex
1680 Richmond Street, London, ON N6G 0.93km -
Western Film
Western University, Room 340, UCC Building, London, ON N6A 5B8 2.91km -
Imagine Cinemas London
355 Wellington Street, London, ON N6A 3N7 6.22km
-
D. B. Weldon Library
1151 Richmond Street, London, ON N6A 3K7 3.01km -
London Public Library - Sherwood Branch
1225 Wonderland Road N, London, ON N6G 2V9 4.11km -
Cherryhill Public Library
301 Oxford Street W, London, ON N6H 1S6 4.95km
-
London Health Sciences Centre - University Hospital
339 Windermere Road, London, ON N6G 2V4 2.49km -
Sunningdale Health & Wellness Center
1695 N Wonderland Road, London, ON N6G 4W3 3.49km -
Adelaide Medical Centre Walk-in Clinic
1080 Adelaide Street, Unit 5, London, ON N5Y 2N1 3.73km
-
Plane Tree Park
London ON 1.87km -
Weldon Park
St John's Dr, Arva ON 1.98km -
Kirkton-Woodham Community Centre
70497 164 Rd, Kirkton ON N0K 1K0 2.11km
-
BMO Bank of Montreal
101 Fanshawe Park Rd E (at North Centre Rd.), London ON N5X 3V9 0.79km -
Scotiabank
1680 Richmond St (Fanshawe Park Rd), London ON N6G 3Y9 1.13km -
Libro Financial Group
1703 Richmond St (at Fanshawe Park Rd. W.), London ON N5X 3Y2 1.21km
















