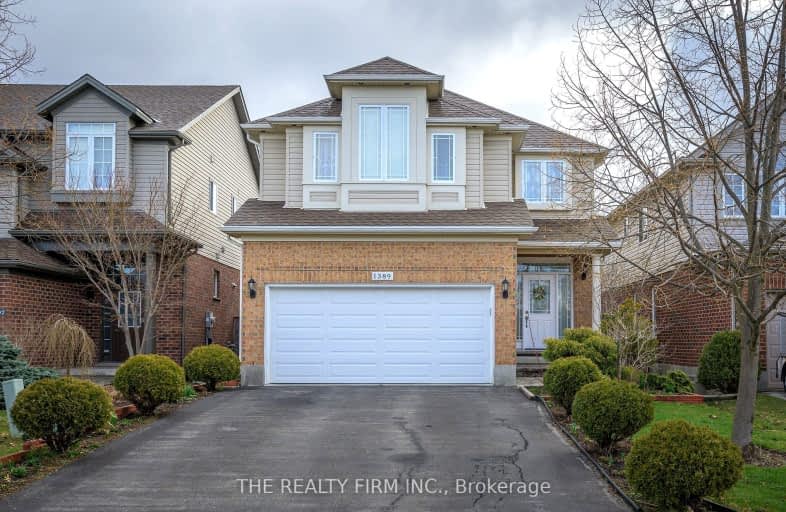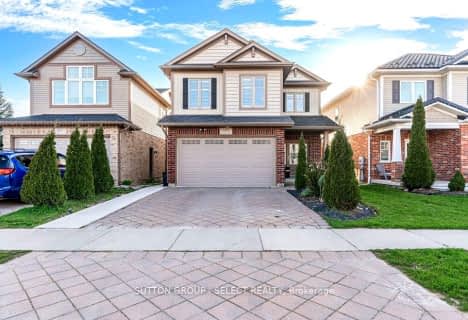
Car-Dependent
- Most errands require a car.
Some Transit
- Most errands require a car.
Somewhat Bikeable
- Most errands require a car.

Centennial Central School
Elementary: PublicSt Mark
Elementary: CatholicStoneybrook Public School
Elementary: PublicNorthridge Public School
Elementary: PublicJack Chambers Public School
Elementary: PublicStoney Creek Public School
Elementary: PublicÉcole secondaire Gabriel-Dumont
Secondary: PublicÉcole secondaire catholique École secondaire Monseigneur-Bruyère
Secondary: CatholicMother Teresa Catholic Secondary School
Secondary: CatholicMontcalm Secondary School
Secondary: PublicMedway High School
Secondary: PublicA B Lucas Secondary School
Secondary: Public-
Meander Creek Park
London ON 2.97km -
Dog Park
Adelaide St N (Windemere Ave), London ON 3.06km -
Weldon Park
St John's Dr, Arva ON 3.3km
-
BMO Bank of Montreal
101 Fanshawe Park Rd E (at North Centre Rd.), London ON N5X 3V9 3.49km -
RBC Royal Bank
96 Fanshawe Park Rd E (at North Centre Rd.), London ON N5X 4C5 3.52km -
CIBC
97 Fanshawe Park Rd E, London ON N5X 2S7 3.56km
















