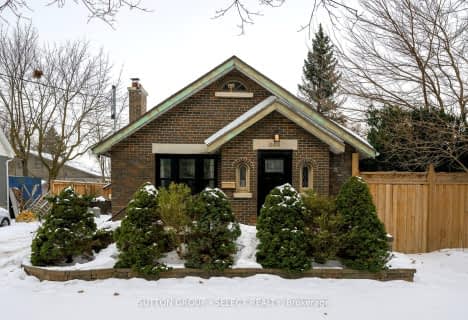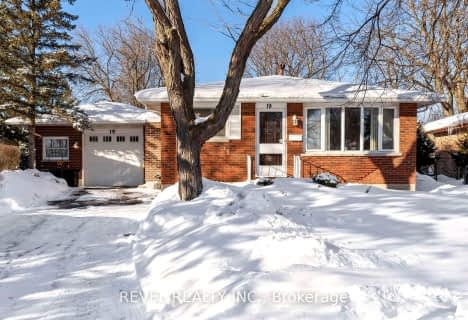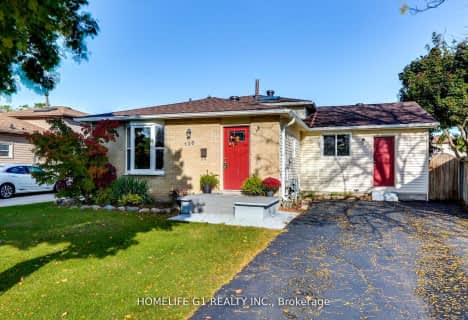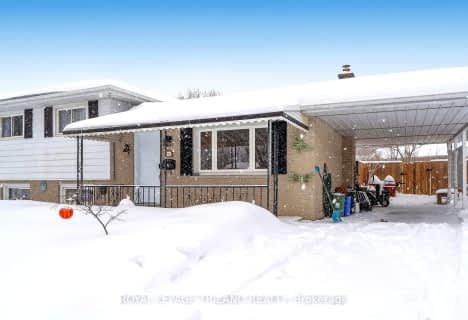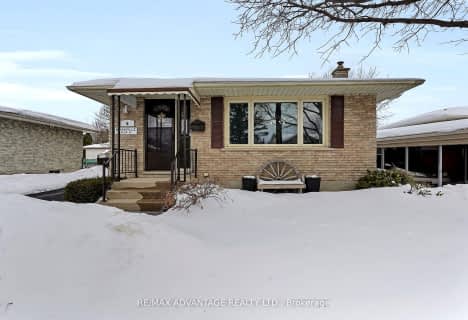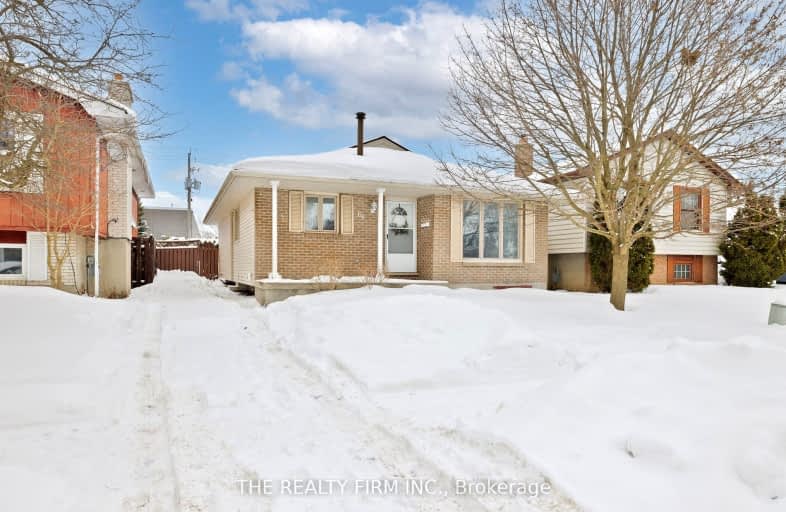
Very Walkable
- Most errands can be accomplished on foot.
Good Transit
- Some errands can be accomplished by public transportation.
Bikeable
- Some errands can be accomplished on bike.

Nicholas Wilson Public School
Elementary: PublicRick Hansen Public School
Elementary: PublicSir Arthur Carty Separate School
Elementary: CatholicAshley Oaks Public School
Elementary: PublicSt Anthony Catholic French Immersion School
Elementary: CatholicWhite Oaks Public School
Elementary: PublicG A Wheable Secondary School
Secondary: PublicB Davison Secondary School Secondary School
Secondary: PublicLondon South Collegiate Institute
Secondary: PublicRegina Mundi College
Secondary: CatholicSir Wilfrid Laurier Secondary School
Secondary: PublicH B Beal Secondary School
Secondary: Public-
Cheswick Circle Park
Cheswick Cir, London ON 1.39km -
Thames Talbot Land Trust
944 Western Counties Rd, London ON N6C 2V4 1.76km -
Caesar Dog Park
London ON 2.78km
-
CoinFlip Bitcoin ATM
1120 Wellington Rd, London ON N6E 1M2 0.78km -
BMO Bank of Montreal
1795 Ernest Ave, London ON N6E 2V5 1.07km -
HODL Bitcoin ATM - Esso
769 Southdale Rd E, London ON N6E 3B9 1.18km






