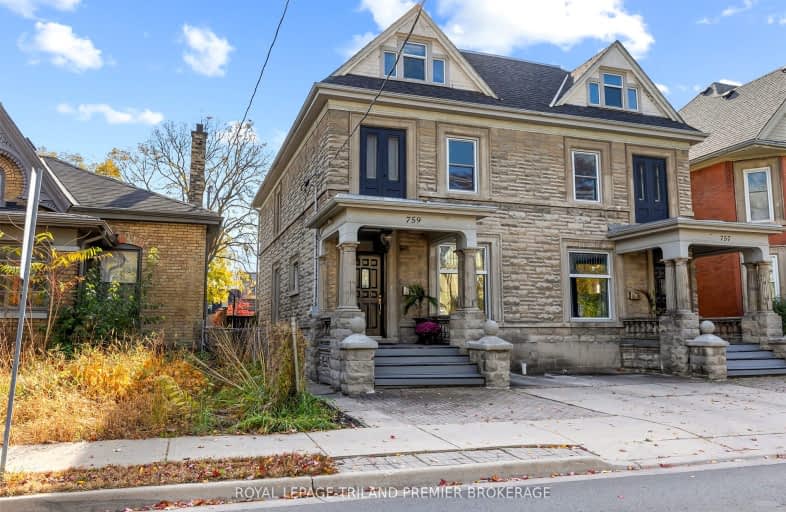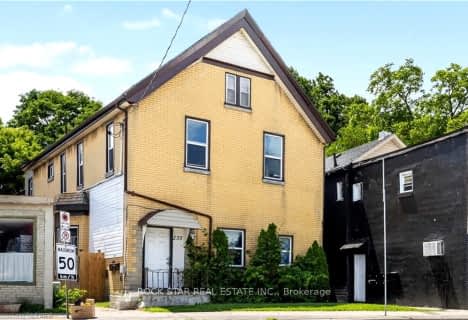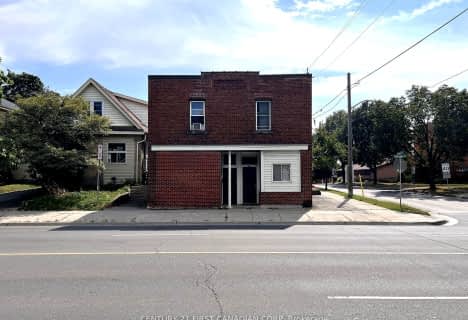
Aberdeen Public School
Elementary: PublicSt Mary School
Elementary: CatholicEast Carling Public School
Elementary: PublicLester B Pearson School for the Arts
Elementary: PublicSt. John French Immersion School
Elementary: CatholicLord Roberts Public School
Elementary: PublicG A Wheable Secondary School
Secondary: PublicThames Valley Alternative Secondary School
Secondary: PublicB Davison Secondary School Secondary School
Secondary: PublicLondon Central Secondary School
Secondary: PublicCatholic Central High School
Secondary: CatholicH B Beal Secondary School
Secondary: Public-
The Barking Deck
London ON 0.56km -
Campbell Memorial Park
1.31km -
McCormick Park
Curry St, London ON 1.31km
-
CIBC
355 Wellington St (in Citi Plaza), London ON N6A 3N7 1.72km -
TD Bank Financial Group
220 Dundas St, London ON N6A 1H3 1.85km -
Cibc ATM
1331 Dundas St, London ON N5W 5P3 1.99km













