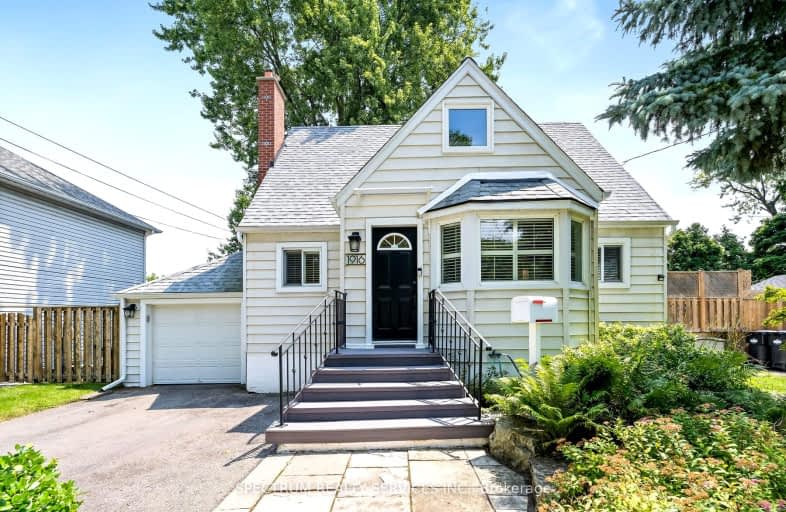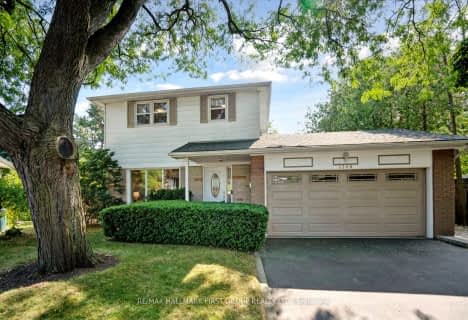Somewhat Walkable
- Some errands can be accomplished on foot.
Good Transit
- Some errands can be accomplished by public transportation.
Bikeable
- Some errands can be accomplished on bike.

Clarkson Public School
Elementary: PublicSt Louis School
Elementary: CatholicÉcole élémentaire Horizon Jeunesse
Elementary: PublicSt Christopher School
Elementary: CatholicHillcrest Public School
Elementary: PublicWhiteoaks Public School
Elementary: PublicErindale Secondary School
Secondary: PublicClarkson Secondary School
Secondary: PublicIona Secondary School
Secondary: CatholicThe Woodlands Secondary School
Secondary: PublicLorne Park Secondary School
Secondary: PublicSt Martin Secondary School
Secondary: Catholic- 3 bath
- 4 bed
- 2500 sqft
2576 King Forrest Drive, Mississauga, Ontario • L5K 2E4 • Sheridan
- 4 bath
- 4 bed
- 2000 sqft
2215 Springfield Court, Mississauga, Ontario • L5K 1V3 • Sheridan
- 4 bath
- 4 bed
- 2000 sqft
2215 Springfield Court, Mississauga, Ontario • L5K 1V3 • Sheridan
- 4 bath
- 4 bed
- 2000 sqft
1073 Lorne Park Road, Mississauga, Ontario • L5H 2Z9 • Lorne Park














